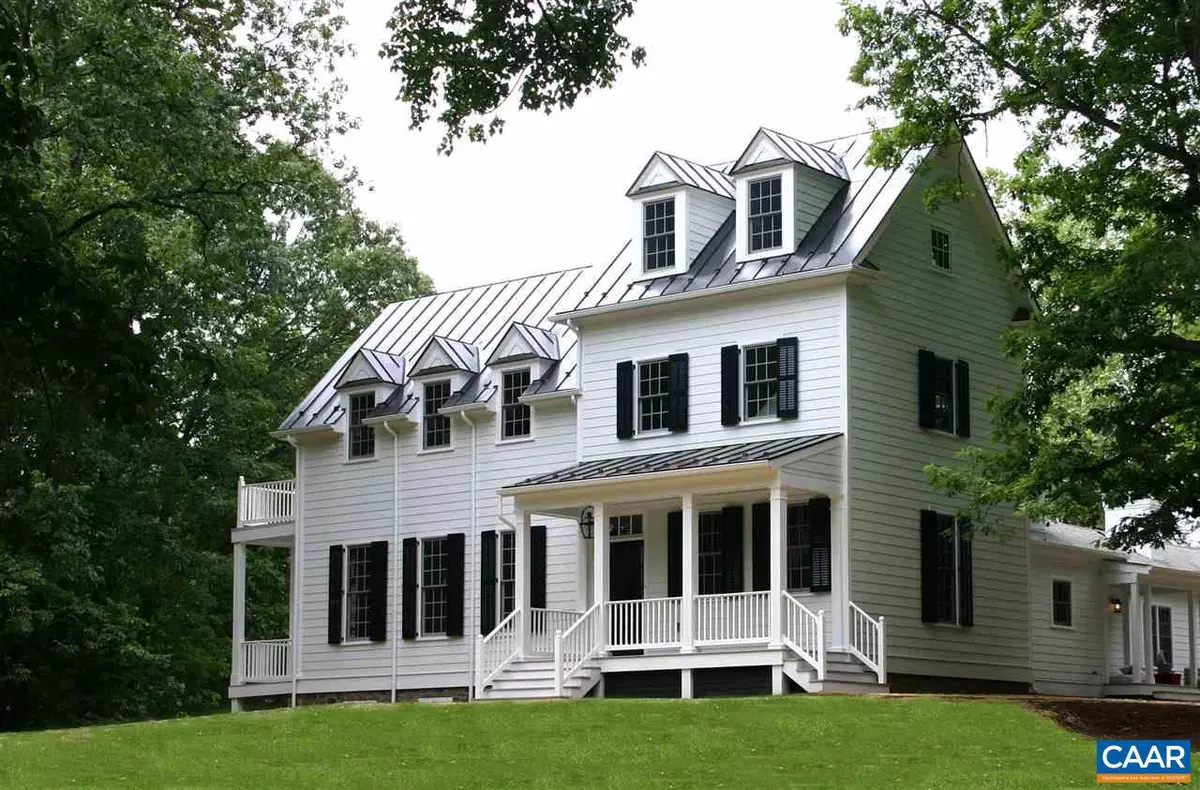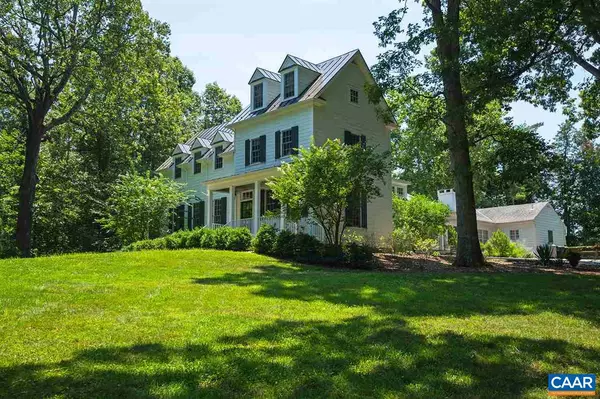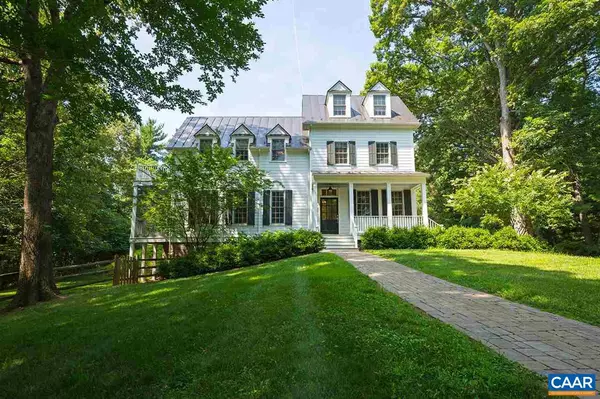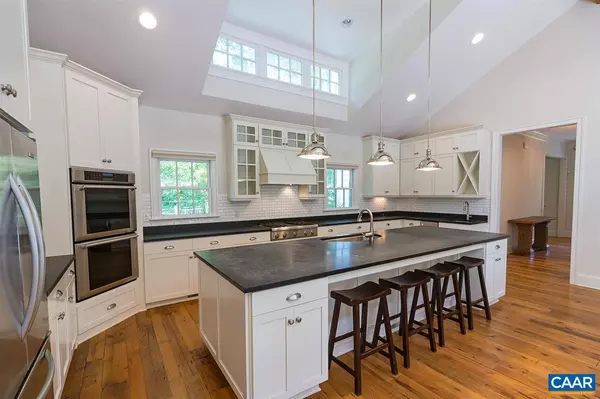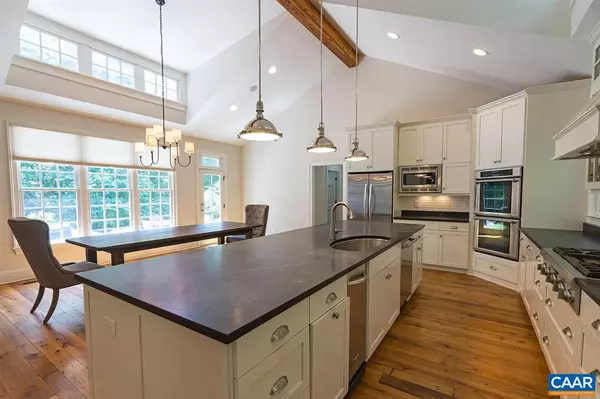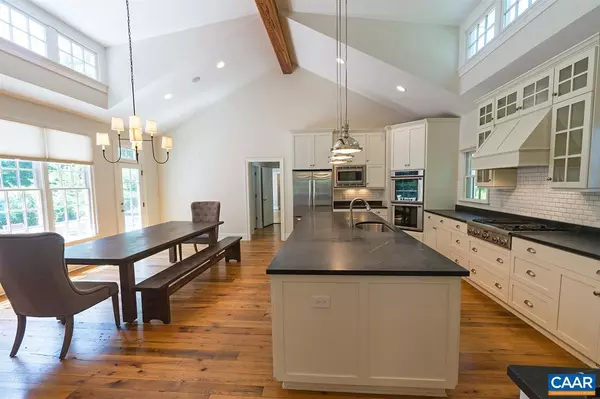$1,195,000
$1,250,000
4.4%For more information regarding the value of a property, please contact us for a free consultation.
5 Beds
5 Baths
4,963 SqFt
SOLD DATE : 08/26/2019
Key Details
Sold Price $1,195,000
Property Type Single Family Home
Sub Type Detached
Listing Status Sold
Purchase Type For Sale
Square Footage 4,963 sqft
Price per Sqft $240
Subdivision Unknown
MLS Listing ID 592857
Sold Date 08/26/19
Style Farmhouse/National Folk
Bedrooms 5
Full Baths 4
Half Baths 1
HOA Y/N N
Abv Grd Liv Area 4,163
Originating Board CAAR
Year Built 2010
Annual Tax Amount $8,230
Tax Year 2019
Lot Size 2.200 Acres
Acres 2.2
Property Description
DESIGNED BY ROSNEY ARCHITECTS, THIS "NEW" OLD VIRGINIA FARMHOUSE WAS TIED TO AN EXISTING 1960'S RANCH HOME ON 2.2 ACRES IN IVY, CLOSE TO MERIWETHER ELEMENTARY. TWO HOMES BLEND TOGETHER SEAMLESSLY, AND PROVIDE 4-5 BEDROOMS, 4.5 BATHS, IN APPROXIMATELY 4900 FINISHED SQ. FT., WITH SOME UNFINISHED STORAGE IN BASEMENT. ALSO A 900 SQ. FT. STUDIO OR STORAGE BUILDING ON THE LAND. SOARING CEILINGS IN THE GENEROUS DINING/ EAT-IN KITCHEN AND HIGH CEILINGS IN THE SPACIOUS LIVING ROOM WITH FIREPLACE, AND SCREENED PORCH. BEAUTIFUL RECLAIMED HARDWOOD FLOORS PLUS OAK FLOORS THROUGHOUT. MODERN TILED BATHROOMS. THERE IS A LARGE OUTDOOR TERRACE WITH EXTERIOR FIREPLACE, AND AN INFINITY POOL. ALSO, THREE INDOOR FIREPLACES, LOTS OF NATURAL LIGHT.,Glass Front Cabinets,Painted Cabinets,Soapstone Counter,White Cabinets,Wood Cabinets,Exterior Fireplace,Fireplace in Living Room,Fireplace in Study/Library
Location
State VA
County Albemarle
Zoning R-1
Rooms
Other Rooms Living Room, Dining Room, Primary Bedroom, Kitchen, Foyer, Laundry, Mud Room, Office, Recreation Room, Utility Room, Full Bath, Half Bath, Additional Bedroom
Basement Heated, Interior Access, Outside Entrance, Partial, Partially Finished, Unfinished, Walkout Level, Windows
Main Level Bedrooms 2
Interior
Interior Features Walk-in Closet(s), Wet/Dry Bar, Breakfast Area, Kitchen - Island, Recessed Lighting, Entry Level Bedroom
Heating Heat Pump(s)
Cooling Central A/C, Heat Pump(s)
Flooring Hardwood
Fireplaces Number 3
Fireplaces Type Brick, Gas/Propane, Wood
Equipment Washer/Dryer Hookups Only, Dishwasher, Oven - Double, Refrigerator, Oven - Wall, Cooktop
Fireplace Y
Window Features Double Hung,Insulated,Screens
Appliance Washer/Dryer Hookups Only, Dishwasher, Oven - Double, Refrigerator, Oven - Wall, Cooktop
Exterior
Exterior Feature Deck(s), Patio(s), Porch(es), Screened
View Mountain, Garden/Lawn, Pasture, Panoramic
Roof Type Architectural Shingle,Metal
Farm Other
Accessibility None
Porch Deck(s), Patio(s), Porch(es), Screened
Road Frontage Public
Garage N
Building
Lot Description Landscaping, Open, Private
Story 2
Foundation Block, Concrete Perimeter, Slab
Sewer Septic Exists
Water Well
Architectural Style Farmhouse/National Folk
Level or Stories 2
Additional Building Above Grade, Below Grade
Structure Type 9'+ Ceilings,High,Vaulted Ceilings,Cathedral Ceilings
New Construction N
Schools
Elementary Schools Meriwether Lewis
Middle Schools Henley
High Schools Western Albemarle
School District Albemarle County Public Schools
Others
Ownership Other
Special Listing Condition Standard
Read Less Info
Want to know what your home might be worth? Contact us for a FREE valuation!

Our team is ready to help you sell your home for the highest possible price ASAP

Bought with KRISTIN CUMMINGS STREED • LORING WOODRIFF REAL ESTATE ASSOCIATES


