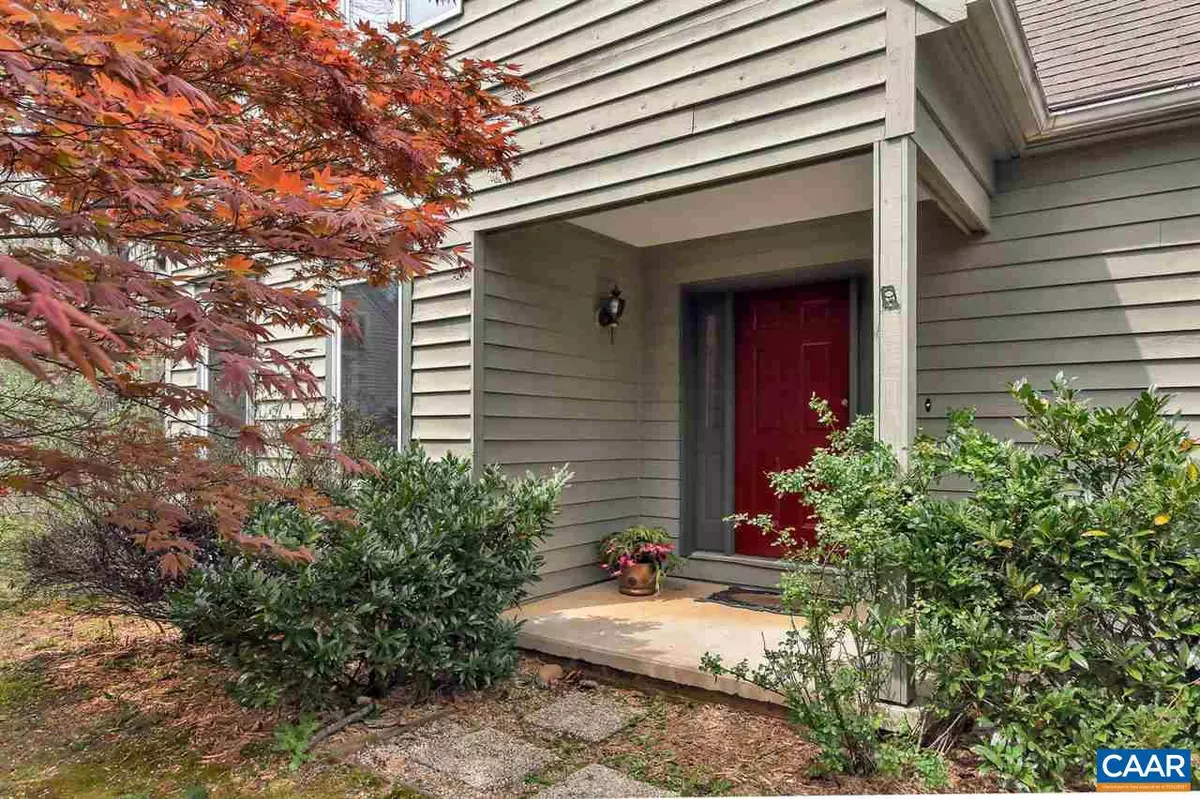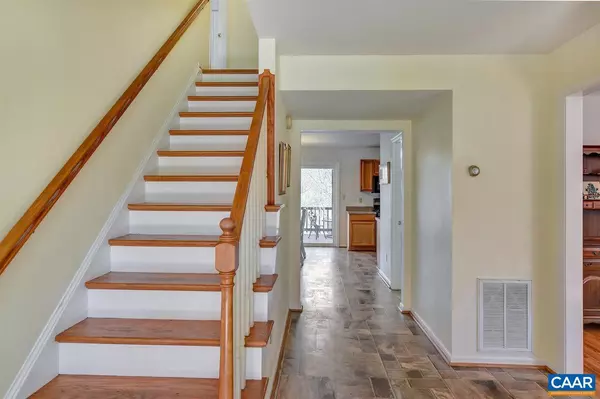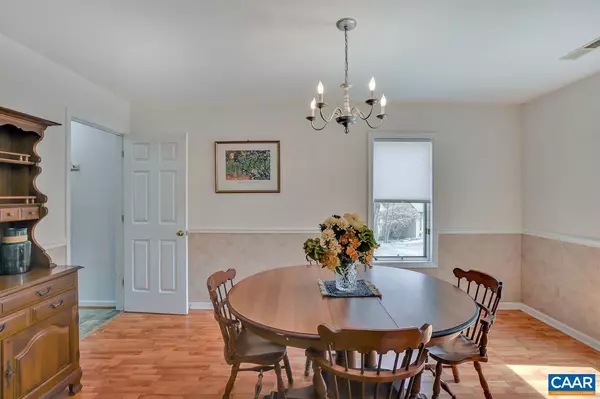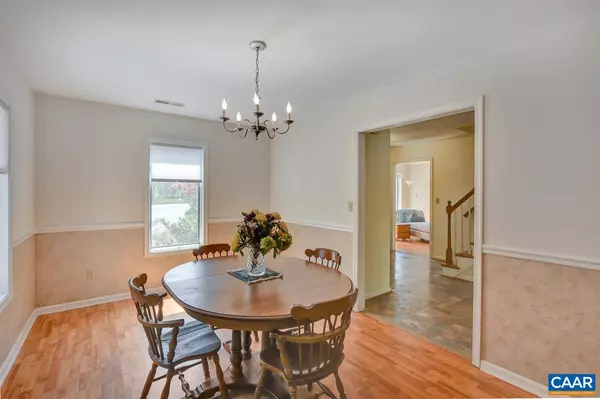$400,000
$415,000
3.6%For more information regarding the value of a property, please contact us for a free consultation.
3 Beds
4 Baths
2,899 SqFt
SOLD DATE : 05/15/2019
Key Details
Sold Price $400,000
Property Type Single Family Home
Sub Type Detached
Listing Status Sold
Purchase Type For Sale
Square Footage 2,899 sqft
Price per Sqft $137
Subdivision Unknown
MLS Listing ID 588823
Sold Date 05/15/19
Style Other
Bedrooms 3
Full Baths 2
Half Baths 2
HOA Fees $9/ann
HOA Y/N Y
Abv Grd Liv Area 2,031
Originating Board CAAR
Year Built 1992
Annual Tax Amount $3,649
Tax Year 2019
Lot Size 0.350 Acres
Acres 0.35
Property Description
Welcome HOME to this bright & spacious Craig built beauty offering 3 or 4 Bedrooms, 2 full & 2 half baths & a HUGE 2-car garage all nestled at the end of a cul-de-sac in coveted Mill Creek. Featuring lovely spaces for formal & casual gathering both inside & out, you'll see the value in this rare offering, so close to town,UVA & 3 mi. from Wegmans. Private rear deck & walk-out finished lower level overlook the wooded common area & the creek below.New appliances & loads of storage make this an easy choice. Huge bonus room over the garage makes a fantastic 4th bedroom or home office w/private entrance. Full finished lower level w/ half bath & storage.Walk to the playground & Biscuit Run offering Hiking, Biking & Horseback riding trails. Hurry!,Formica Counter,Oak Cabinets
Location
State VA
County Albemarle
Zoning PRD
Rooms
Other Rooms Living Room, Dining Room, Primary Bedroom, Kitchen, Foyer, Breakfast Room, Laundry, Recreation Room, Utility Room, Bonus Room, Primary Bathroom, Full Bath, Half Bath, Additional Bedroom
Basement Fully Finished, Full, Heated, Interior Access, Outside Entrance, Walkout Level, Windows
Interior
Interior Features Breakfast Area, Kitchen - Eat-In, Pantry
Heating Central, Heat Pump(s), Wall Unit
Cooling Central A/C, Heat Pump(s)
Equipment Dryer, Washer/Dryer Hookups Only, Washer, Dishwasher, Disposal, Oven/Range - Gas, Microwave, Refrigerator
Fireplace N
Appliance Dryer, Washer/Dryer Hookups Only, Washer, Dishwasher, Disposal, Oven/Range - Gas, Microwave, Refrigerator
Heat Source Other, Electric, Natural Gas
Exterior
Exterior Feature Deck(s), Patio(s), Porch(es)
Parking Features Other, Garage - Front Entry, Oversized
View Other, Trees/Woods, Panoramic
Roof Type Composite
Farm Other
Accessibility None
Porch Deck(s), Patio(s), Porch(es)
Attached Garage 2
Garage Y
Building
Story 2
Foundation Brick/Mortar, Concrete Perimeter
Sewer Public Sewer
Water Public
Architectural Style Other
Level or Stories 2
Additional Building Above Grade, Below Grade
New Construction N
Schools
Middle Schools Walton
High Schools Monticello
School District Albemarle County Public Schools
Others
Ownership Other
Special Listing Condition Standard
Read Less Info
Want to know what your home might be worth? Contact us for a FREE valuation!

Our team is ready to help you sell your home for the highest possible price ASAP

Bought with JIM DUNCAN • NEST REALTY GROUP







