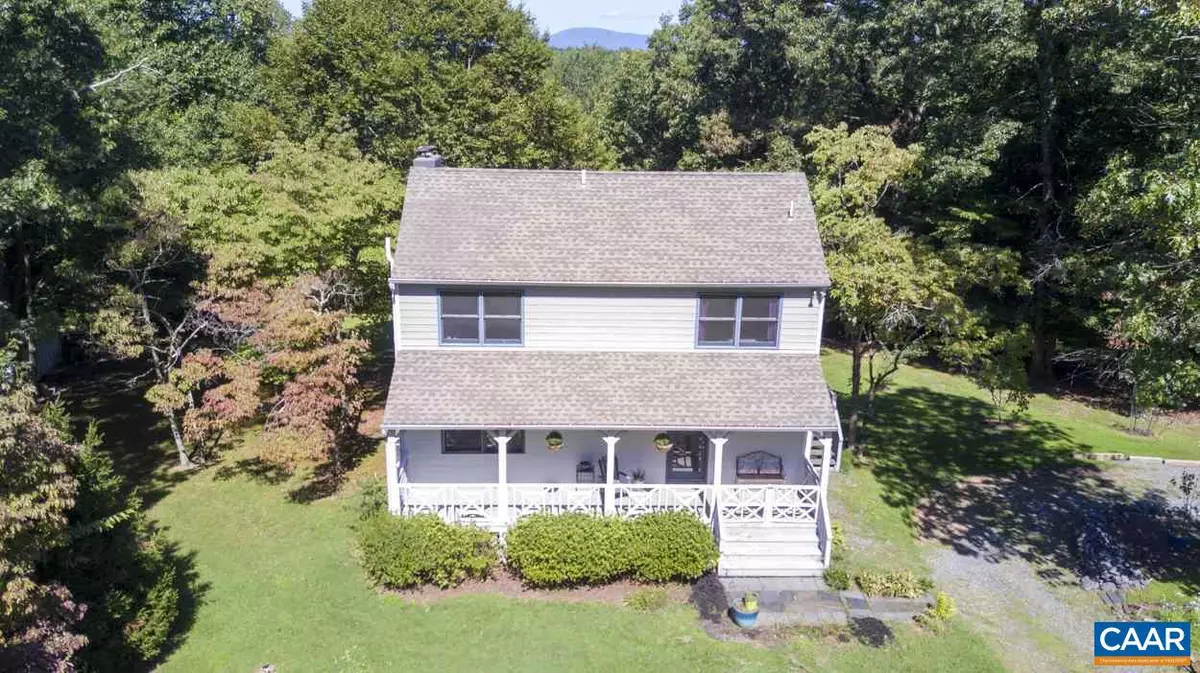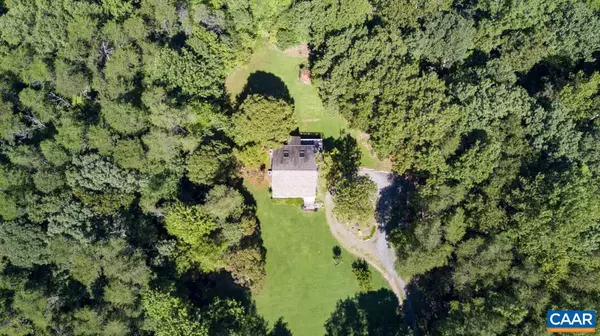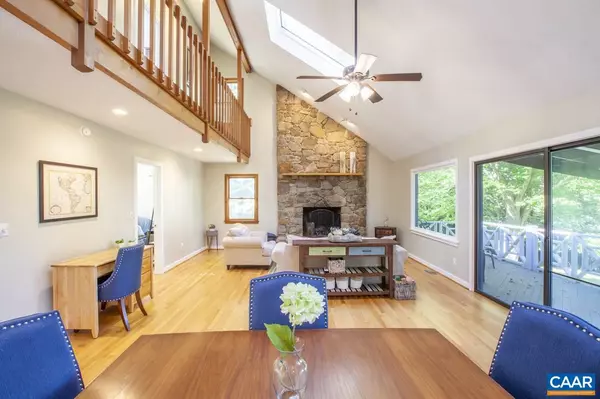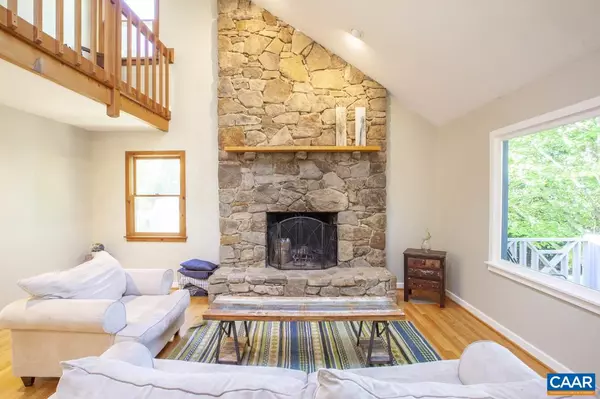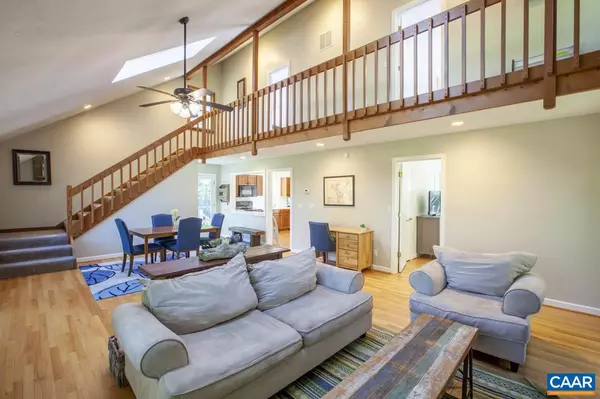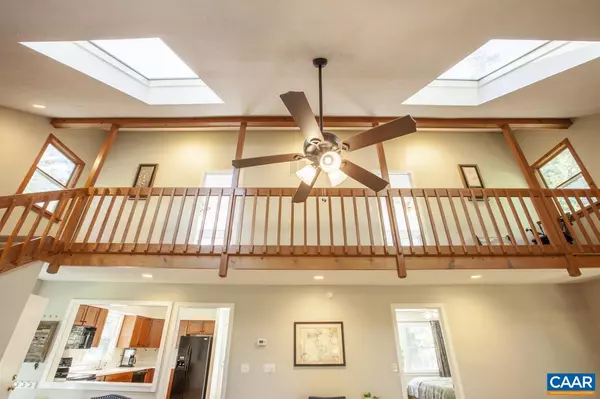$370,000
$379,900
2.6%For more information regarding the value of a property, please contact us for a free consultation.
3 Beds
3 Baths
2,402 SqFt
SOLD DATE : 11/08/2019
Key Details
Sold Price $370,000
Property Type Single Family Home
Sub Type Detached
Listing Status Sold
Purchase Type For Sale
Square Footage 2,402 sqft
Price per Sqft $154
Subdivision Unknown
MLS Listing ID 595052
Sold Date 11/08/19
Style Other
Bedrooms 3
Full Baths 3
HOA Y/N N
Abv Grd Liv Area 1,683
Originating Board CAAR
Year Built 1988
Annual Tax Amount $2,728
Tax Year 2018
Lot Size 5.310 Acres
Acres 5.31
Property Description
CHARMING 3BR/3BA HOME IN ALBEMARLE ON 5+ PRIVATE ACRES WITH MOUNTAIN VIEWS UNDER 380K!! Conveniently located in northern Albemarle only minutes from 29N, 12 minutes from Target, Harris Teeter, Starbucks, Bonefish Grill, shopping, restaurants and more. Main level boasts cozy fireplace, front porch, back deck and master bedroom and bathroom. Upstairs has two bedroom w/ jack and jill bathroom. Plenty of natural light from 2 skylights and vaulted ceilings. Second kitchen in walkout basement provides extra income potential for Airbnb, rental, or in-law suite. Nice flat and level front yard with plenty of room for a garden and play. Parcel has division rights,Formica Counter,Granite Counter,Fireplace in Living Room
Location
State VA
County Albemarle
Zoning RA
Rooms
Other Rooms Dining Room, Primary Bedroom, Kitchen, Family Room, Exercise Room, Laundry, Recreation Room, Primary Bathroom, Full Bath, Additional Bedroom
Basement Fully Finished, Full, Interior Access, Outside Entrance, Walkout Level, Windows
Main Level Bedrooms 1
Interior
Interior Features 2nd Kitchen, Wet/Dry Bar, Breakfast Area, Entry Level Bedroom
Heating Heat Pump(s)
Cooling Central A/C, Heat Pump(s)
Flooring Carpet, Hardwood
Fireplaces Number 1
Fireplaces Type Wood
Equipment Dryer, Washer, Dishwasher, Oven/Range - Electric, Microwave, Refrigerator
Fireplace Y
Appliance Dryer, Washer, Dishwasher, Oven/Range - Electric, Microwave, Refrigerator
Exterior
Exterior Feature Deck(s), Porch(es)
View Garden/Lawn
Roof Type Composite
Accessibility None
Porch Deck(s), Porch(es)
Garage N
Building
Lot Description Sloping, Open, Partly Wooded, Private, Secluded
Story 2
Foundation Block
Sewer Septic Exists
Water Well
Architectural Style Other
Level or Stories 2
Additional Building Above Grade, Below Grade
Structure Type Vaulted Ceilings,Cathedral Ceilings
New Construction N
Schools
Elementary Schools Baker-Butler
Middle Schools Sutherland
High Schools Albemarle
School District Albemarle County Public Schools
Others
Ownership Other
Special Listing Condition Standard
Read Less Info
Want to know what your home might be worth? Contact us for a FREE valuation!

Our team is ready to help you sell your home for the highest possible price ASAP

Bought with JACKIE KINGMA • NEST REALTY GROUP


