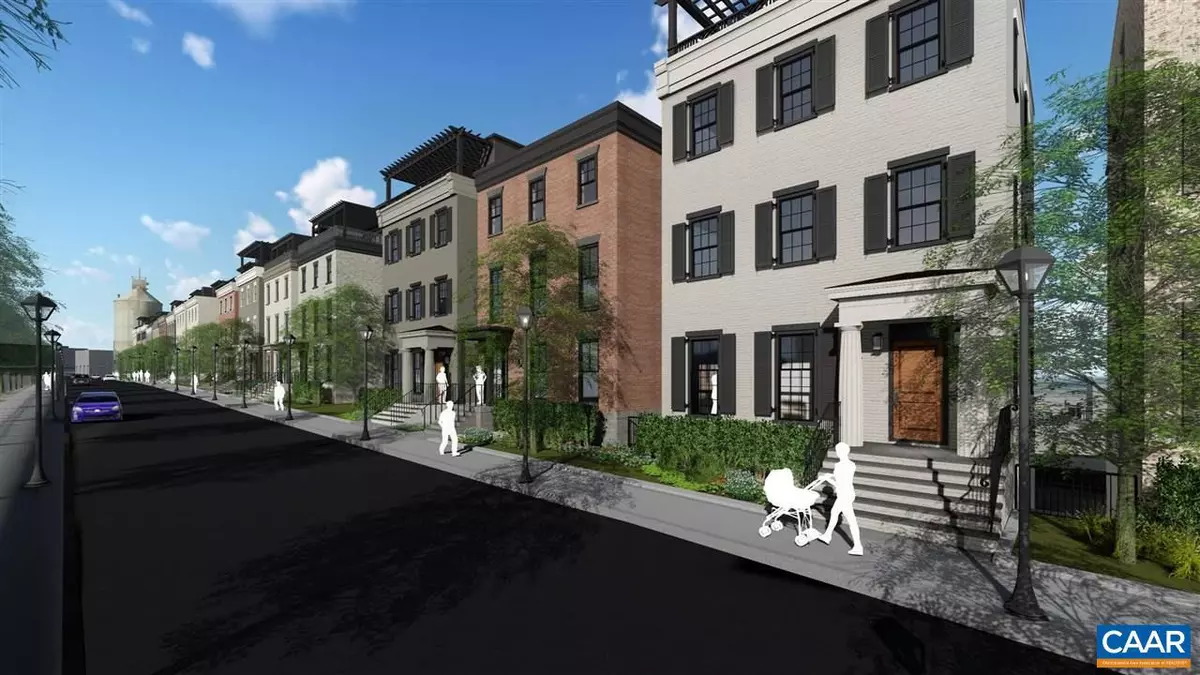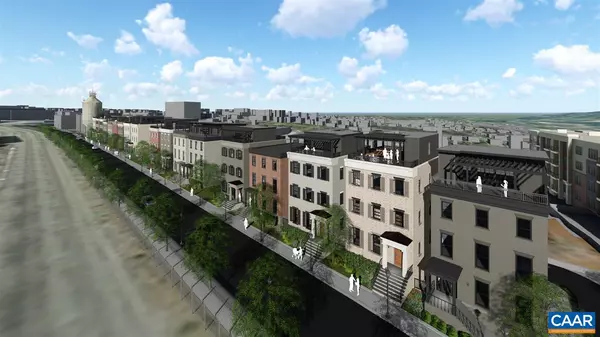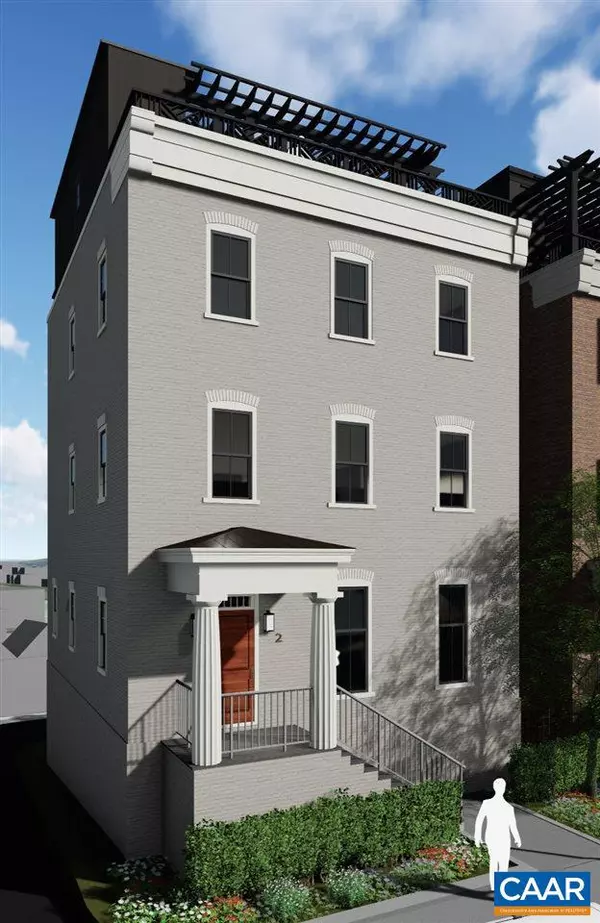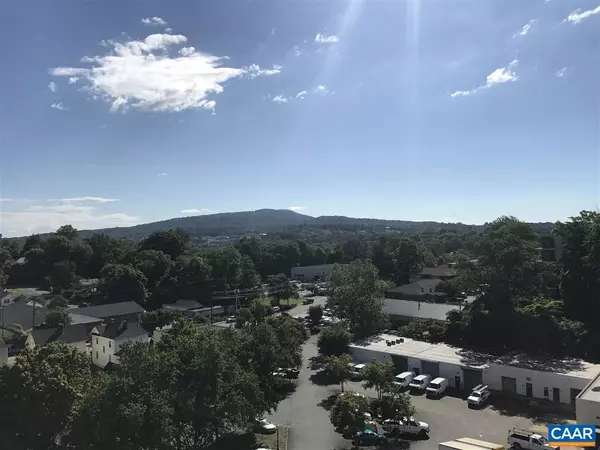$1,310,805
$1,350,000
2.9%For more information regarding the value of a property, please contact us for a free consultation.
3 Beds
4 Baths
3,692 SqFt
SOLD DATE : 07/22/2019
Key Details
Sold Price $1,310,805
Property Type Single Family Home
Sub Type Detached
Listing Status Sold
Purchase Type For Sale
Square Footage 3,692 sqft
Price per Sqft $355
Subdivision None Available
MLS Listing ID 570458
Sold Date 07/22/19
Style Traditional
Bedrooms 3
Full Baths 2
Half Baths 2
Condo Fees $1,000
HOA Fees $192/mo
HOA Y/N Y
Abv Grd Liv Area 3,392
Originating Board CAAR
Year Built 2018
Annual Tax Amount $12,000
Tax Year 2018
Lot Size 2,178 Sqft
Acres 0.05
Property Description
DETACHED BROWNSTONE DOWNTOWN with PRIVATE SIDE YARD offers an open concept design, private elevator, rooftop terrace with half bath, outdoor kitchen, pergola & 360 degree views, two car garage, all brick exterior w/ cov. entry & mahogany door, 10? ceilings in great room & kitchen, dramatic open stair system from first floor to rooftop, oversized double hung Pella windows, finish in place white oak hardwood floors in all living areas & bedrooms, gourmet kitchen with 10? center island, 36" Wolfe Range & Subzero refrigerator, spa like baths w/ designer tile surrounds & floors, steel tubs & full tiled shower enclosures, full floor master suite w/ walk in closets & study option, gas fireplace & bookshelves in great room, extensive trim package.,Granite Counter,Quartz Counter,Wood Cabinets,Fireplace in Great Room
Location
State VA
County Charlottesville City
Zoning R-1
Rooms
Other Rooms Dining Room, Primary Bedroom, Kitchen, Study, Great Room, Laundry, Utility Room, Full Bath, Half Bath, Additional Bedroom
Basement Full, Partially Finished
Interior
Interior Features Walk-in Closet(s), Kitchen - Island, Pantry, Recessed Lighting, Primary Bath(s)
Heating Forced Air, Heat Pump(s)
Cooling Central A/C, Heat Pump(s)
Flooring Ceramic Tile, Hardwood
Fireplaces Number 1
Fireplaces Type Gas/Propane
Equipment Washer/Dryer Hookups Only, Commercial Range, Dishwasher, Disposal, Oven/Range - Gas, Microwave, Refrigerator
Fireplace Y
Window Features Double Hung,Insulated,Screens,Transom
Appliance Washer/Dryer Hookups Only, Commercial Range, Dishwasher, Disposal, Oven/Range - Gas, Microwave, Refrigerator
Heat Source Natural Gas
Exterior
Exterior Feature Deck(s), Porch(es)
Parking Features Other, Basement Garage
Amenities Available Tot Lots/Playground, Picnic Area
View Mountain, City
Accessibility None
Porch Deck(s), Porch(es)
Garage N
Building
Lot Description Landscaping, Open
Story 3
Foundation Concrete Perimeter
Sewer Public Sewer
Water Public
Architectural Style Traditional
Level or Stories 3
Additional Building Above Grade, Below Grade
Structure Type 9'+ Ceilings
New Construction Y
Schools
Elementary Schools Burnley-Moran
Middle Schools Walker & Buford
High Schools Charlottesville
School District Charlottesville Cty Public Schools
Others
HOA Fee Include Common Area Maintenance,Insurance,Management,Reserve Funds,Road Maintenance,Snow Removal,Trash,Lawn Maintenance
Ownership Other
Special Listing Condition Standard
Read Less Info
Want to know what your home might be worth? Contact us for a FREE valuation!

Our team is ready to help you sell your home for the highest possible price ASAP

Bought with JANICE K KAVANAGH • NEST REALTY GROUP







