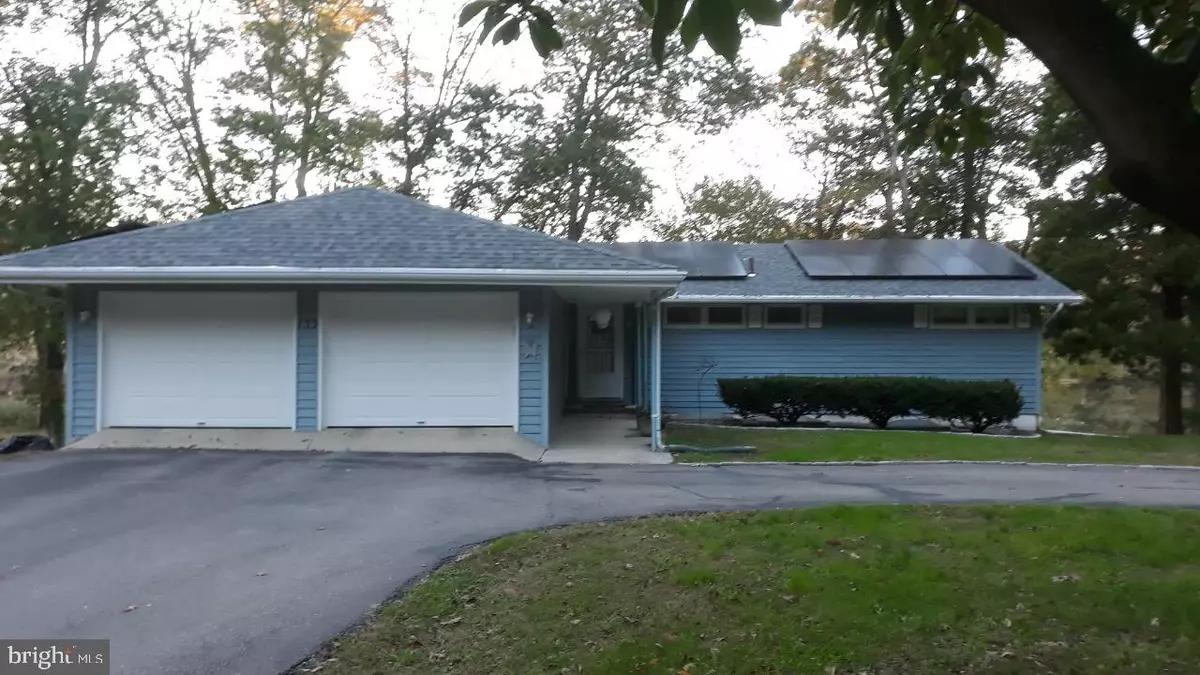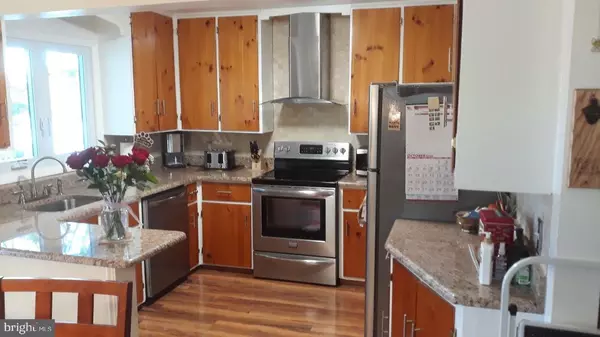$326,399
$365,900
10.8%For more information regarding the value of a property, please contact us for a free consultation.
4 Beds
2 Baths
2,056 SqFt
SOLD DATE : 02/01/2021
Key Details
Sold Price $326,399
Property Type Single Family Home
Sub Type Detached
Listing Status Sold
Purchase Type For Sale
Square Footage 2,056 sqft
Price per Sqft $158
Subdivision Alloway Lake
MLS Listing ID NJSA139712
Sold Date 02/01/21
Style Ranch/Rambler
Bedrooms 4
Full Baths 2
HOA Y/N N
Abv Grd Liv Area 1,056
Originating Board BRIGHT
Year Built 1958
Annual Tax Amount $6,406
Tax Year 2020
Lot Size 1.470 Acres
Acres 1.47
Lot Dimensions 0.00 x 0.00
Property Description
Make an appointment to see this unique and well cared for lakefront home. Situated on Alloway Lake this 1.47ac property affords the luxury of privacy and beauty. Pull in to the circular drive, or right into garage with side entry to front door under cover. Open to the first great room with vaulted ceilings, and a wall of windows looking out to the lake and 27' x 19' deck The great room includes a dining area, and open bar to kitchen. Down the hall is the primary bedroom on the main floor. The second bedroom being used as a dressing room, and full bath complete this en-suite style area of the home. Take the foyer stairs to the lower level with the in- law- teenager- get away from it all suite! Two additional bedrooms, a large den with another brick wood burning fireplace, and the 25' x 15 kitchen, dining, living room secondary living quarters! There are also four sliding doors that open to the rear yard and lake! Relax in the hot tub and watch nature go by. Generac whole house automatic generator! Newer water treatment system. Newer architectural roof shingles. Solar panels to help offset electric use! So much to see! Call to see this very unique home on the lake! Home warranty included!
Location
State NJ
County Salem
Area Alloway Twp (21701)
Zoning R
Rooms
Other Rooms Primary Bedroom, Bedroom 2, Bedroom 3, Bedroom 4, Kitchen, Den, Great Room, Other
Basement Daylight, Full
Main Level Bedrooms 2
Interior
Interior Features 2nd Kitchen, Ceiling Fan(s), Combination Dining/Living, Entry Level Bedroom, Floor Plan - Open, Laundry Chute, Recessed Lighting, Stall Shower, Tub Shower, Water Treat System, Window Treatments, Wood Floors, Other
Hot Water 60+ Gallon Tank
Heating Central
Cooling Central A/C, Solar On Grid
Flooring Hardwood, Laminated, Vinyl, Other
Fireplaces Number 2
Equipment Built-In Range, Dishwasher, Dryer - Electric, Extra Refrigerator/Freezer, Oven - Single, Range Hood, Refrigerator, Stainless Steel Appliances, Water Conditioner - Owned
Window Features Sliding,Vinyl Clad
Appliance Built-In Range, Dishwasher, Dryer - Electric, Extra Refrigerator/Freezer, Oven - Single, Range Hood, Refrigerator, Stainless Steel Appliances, Water Conditioner - Owned
Heat Source Oil
Laundry Lower Floor
Exterior
Exterior Feature Deck(s)
Parking Features Additional Storage Area, Built In, Garage - Front Entry, Garage Door Opener, Inside Access
Garage Spaces 8.0
Utilities Available Above Ground
Water Access Y
Water Access Desc Boat - Electric Motor Only,Canoe/Kayak,Fishing Allowed,Private Access,Swimming Allowed
View Lake, Scenic Vista, Trees/Woods
Roof Type Architectural Shingle
Accessibility None
Porch Deck(s)
Road Frontage Boro/Township
Attached Garage 2
Total Parking Spaces 8
Garage Y
Building
Lot Description Partly Wooded, Premium, SideYard(s), Rear Yard, Front Yard, Other
Story 2
Sewer Aerobic Septic
Water Filter, Private, Well
Architectural Style Ranch/Rambler
Level or Stories 2
Additional Building Above Grade, Below Grade
Structure Type Cathedral Ceilings,Dry Wall,High,Vaulted Ceilings
New Construction N
Schools
Elementary Schools Alloway Township School
Middle Schools Woodstown M.S.
High Schools Woodstown H.S.
School District Alloway Township Public Schools
Others
Pets Allowed Y
Senior Community No
Tax ID 01-00023-00028
Ownership Fee Simple
SqFt Source Assessor
Security Features Carbon Monoxide Detector(s)
Acceptable Financing Cash, Conventional, FHA, FHVA, VA, Negotiable
Listing Terms Cash, Conventional, FHA, FHVA, VA, Negotiable
Financing Cash,Conventional,FHA,FHVA,VA,Negotiable
Special Listing Condition Standard
Pets Allowed No Pet Restrictions
Read Less Info
Want to know what your home might be worth? Contact us for a FREE valuation!

Our team is ready to help you sell your home for the highest possible price ASAP

Bought with Barbara Jeffries • Keller Williams Realty - Atlantic Shore







