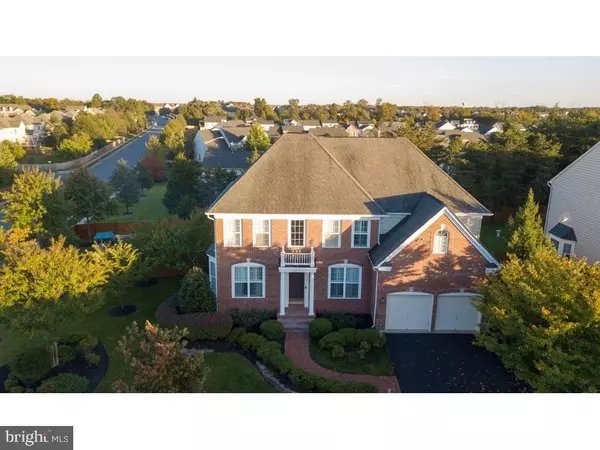$705,000
$675,000
4.4%For more information regarding the value of a property, please contact us for a free consultation.
4 Beds
4 Baths
4,642 SqFt
SOLD DATE : 01/15/2021
Key Details
Sold Price $705,000
Property Type Single Family Home
Sub Type Detached
Listing Status Sold
Purchase Type For Sale
Square Footage 4,642 sqft
Price per Sqft $151
Subdivision Linton Crest
MLS Listing ID VAPW508852
Sold Date 01/15/21
Style Colonial
Bedrooms 4
Full Baths 3
Half Baths 1
HOA Fees $55/mo
HOA Y/N Y
Abv Grd Liv Area 2,992
Originating Board BRIGHT
Year Built 2006
Annual Tax Amount $6,629
Tax Year 2020
Lot Size 0.353 Acres
Acres 0.35
Property Description
A perfect smart home awaits you! This home boasts a stunning and spacious indoor and outdoor space! The indoor space is complete with all the bells and whistles including an extensive trim package with upgraded hardwood floors throughout the main two floors, plantation shutters throughout the house, and wrought iron stair railings. Full of natural light, this former model home features an open two-story family room with a stone fireplace, a sun-drenched morning room located off of the spacious gourmet kitchen with granite countertops, SS appliances, and a large kitchen island, perfect for dining and entertaining guests. The main level is complete with a home office space with two bay windows, a formal living room, and a playroom. The top-level features a hallway overlooking the living room, a large owner's suite w/ luxury bath, an over-sized walk-in shower, sitting area, and custom walk-in closets, and three additional rooms which share a full bath. The finished basement is the perfect place to hang out with a large main area, full bathroom, gym, theatre room, wet bar, and a finished room for storage or an additional bedroom. The basement can be used as an in-law suite. The outdoor oasis includes a large, fenced-in backyard with wrap around deck, putting green, and brand-new swing set - perfect for relaxing or hosting a BBQ. The home is beautiful inside and out and is conveniently located in a friendly neighborhood near the commuter lot, shopping, and major highways.
Location
State VA
County Prince William
Zoning R4
Rooms
Basement Partial
Main Level Bedrooms 4
Interior
Interior Features Attic, Kitchen - Island, Combination Dining/Living, Combination Kitchen/Dining, Combination Kitchen/Living, Crown Moldings, Pantry, Air Filter System, Kitchen - Eat-In, Formal/Separate Dining Room, Breakfast Area, Efficiency, Kitchen - Gourmet, Kitchen - Table Space, Kitchenette, Primary Bath(s), Store/Office, Upgraded Countertops, Wainscotting, Wet/Dry Bar, Wine Storage, WhirlPool/HotTub, Stall Shower, Walk-in Closet(s), Window Treatments, Bar, Attic/House Fan, Ceiling Fan(s), Carpet, Wood Floors, Floor Plan - Open
Hot Water Natural Gas
Heating Energy Star Heating System, Programmable Thermostat
Cooling Attic Fan, Central A/C
Flooring Wood, Partially Carpeted
Fireplaces Number 2
Fireplaces Type Stone, Mantel(s), Gas/Propane
Equipment Dishwasher, Disposal, Dryer, Exhaust Fan, Microwave, Oven/Range - Gas, Refrigerator, Oven - Self Cleaning, Oven - Wall, Built-In Microwave, Dryer - Front Loading, Washer - Front Loading, Oven - Double, ENERGY STAR Refrigerator, ENERGY STAR Dishwasher, ENERGY STAR Clothes Washer
Furnishings Yes
Fireplace Y
Window Features Bay/Bow,Energy Efficient
Appliance Dishwasher, Disposal, Dryer, Exhaust Fan, Microwave, Oven/Range - Gas, Refrigerator, Oven - Self Cleaning, Oven - Wall, Built-In Microwave, Dryer - Front Loading, Washer - Front Loading, Oven - Double, ENERGY STAR Refrigerator, ENERGY STAR Dishwasher, ENERGY STAR Clothes Washer
Heat Source Natural Gas
Laundry Dryer In Unit, Has Laundry, Hookup, Main Floor, Washer In Unit
Exterior
Exterior Feature Deck(s)
Parking Features Built In, Garage Door Opener
Garage Spaces 6.0
Fence Privacy
Water Access N
Roof Type Shingle
Accessibility None
Porch Deck(s)
Attached Garage 2
Total Parking Spaces 6
Garage Y
Building
Lot Description Corner
Story 3
Sewer Public Sewer
Water Public
Architectural Style Colonial
Level or Stories 3
Additional Building Above Grade, Below Grade
New Construction N
Schools
Elementary Schools Piney Branch
Middle Schools Gainesville
High Schools Patriot
School District Prince William County Public Schools
Others
HOA Fee Include Reserve Funds,Snow Removal,Trash,Management
Senior Community No
Tax ID 7396-93-5837
Ownership Fee Simple
SqFt Source Assessor
Security Features Motion Detectors,Security System,Electric Alarm,Exterior Cameras,Fire Detection System,Main Entrance Lock,Monitored
Acceptable Financing Cash, Conventional, FHA, VA
Listing Terms Cash, Conventional, FHA, VA
Financing Cash,Conventional,FHA,VA
Special Listing Condition Standard
Read Less Info
Want to know what your home might be worth? Contact us for a FREE valuation!

Our team is ready to help you sell your home for the highest possible price ASAP

Bought with Tim Royster • Samson Properties







