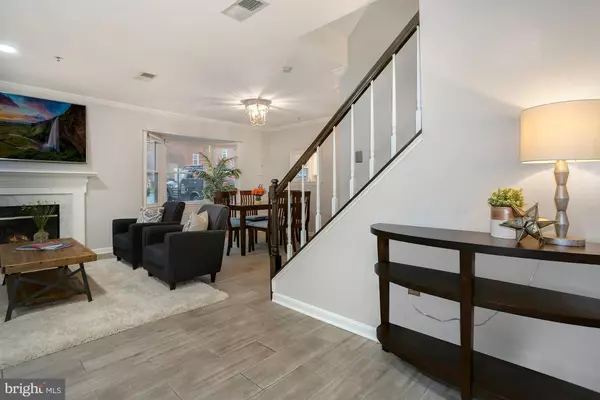$889,900
$889,900
For more information regarding the value of a property, please contact us for a free consultation.
3 Beds
4 Baths
1,680 SqFt
SOLD DATE : 01/15/2021
Key Details
Sold Price $889,900
Property Type Townhouse
Sub Type End of Row/Townhouse
Listing Status Sold
Purchase Type For Sale
Square Footage 1,680 sqft
Price per Sqft $529
Subdivision Townes Of Ballston
MLS Listing ID VAAR172442
Sold Date 01/15/21
Style Contemporary
Bedrooms 3
Full Baths 3
Half Baths 1
HOA Fees $243/mo
HOA Y/N Y
Abv Grd Liv Area 1,680
Originating Board BRIGHT
Year Built 1989
Annual Tax Amount $7,442
Tax Year 2020
Lot Size 1,306 Sqft
Acres 0.03
Property Description
Welcome to this beautifully renovated end-unit townhouse in the heart of Ballston. Home consists of 3 bedrooms and 3.5 bathrooms. Each bedroom has a full bathroom and walk in closet. The main Level of the home consists of a bright, updated kitchen with brand new white quartz countertops and backsplash. The Kitchen offers access to your private outdoor patio. The Living room boasts a wood burning fireplace, recessed lighting, and large bay window, which floods this level with natural light. The Half bathroom was recently updated with a new vanity and light fixture. Access hatch in the coat closet provides an excellent storage option. Travel up the recently refinished staircase to the second level, which has two good sized bedrooms, two full baths, and a hallway laundry room. On the top floor, you will find a true owner's retreat including a large private rooftop terrace. The Bathroom has been completely updated to include a walk-in shower and a new double vanity. Less than a 10 minute walk to everything Ballston has to offer including metro, Ballston Quarter, Target, Good Company, and Harris Teeter. The property has two garage parking spots (one assigned). Garage access is directly off the main level allowing for easy access. OPEN HOUSE - Saturday, December 5th @ 1-4pm AND Sunday, December 6th @ 1-4pm!*
Location
State VA
County Arlington
Zoning R15-30T
Interior
Hot Water Electric
Heating Forced Air
Cooling Central A/C
Fireplaces Number 1
Heat Source Electric
Exterior
Parking Features Underground
Garage Spaces 2.0
Parking On Site 1
Amenities Available Reserved/Assigned Parking
Water Access N
Accessibility None
Total Parking Spaces 2
Garage N
Building
Story 3
Sewer Public Sewer
Water Public
Architectural Style Contemporary
Level or Stories 3
Additional Building Above Grade, Below Grade
New Construction N
Schools
Elementary Schools Ashlawn
Middle Schools Swanson
High Schools Washington-Liberty
School District Arlington County Public Schools
Others
HOA Fee Include Management,Insurance,Common Area Maintenance,Snow Removal,Reserve Funds
Senior Community No
Tax ID 13-019-092
Ownership Fee Simple
SqFt Source Estimated
Special Listing Condition Standard
Read Less Info
Want to know what your home might be worth? Contact us for a FREE valuation!

Our team is ready to help you sell your home for the highest possible price ASAP

Bought with Amanda Carter • Long & Foster Real Estate, Inc.







