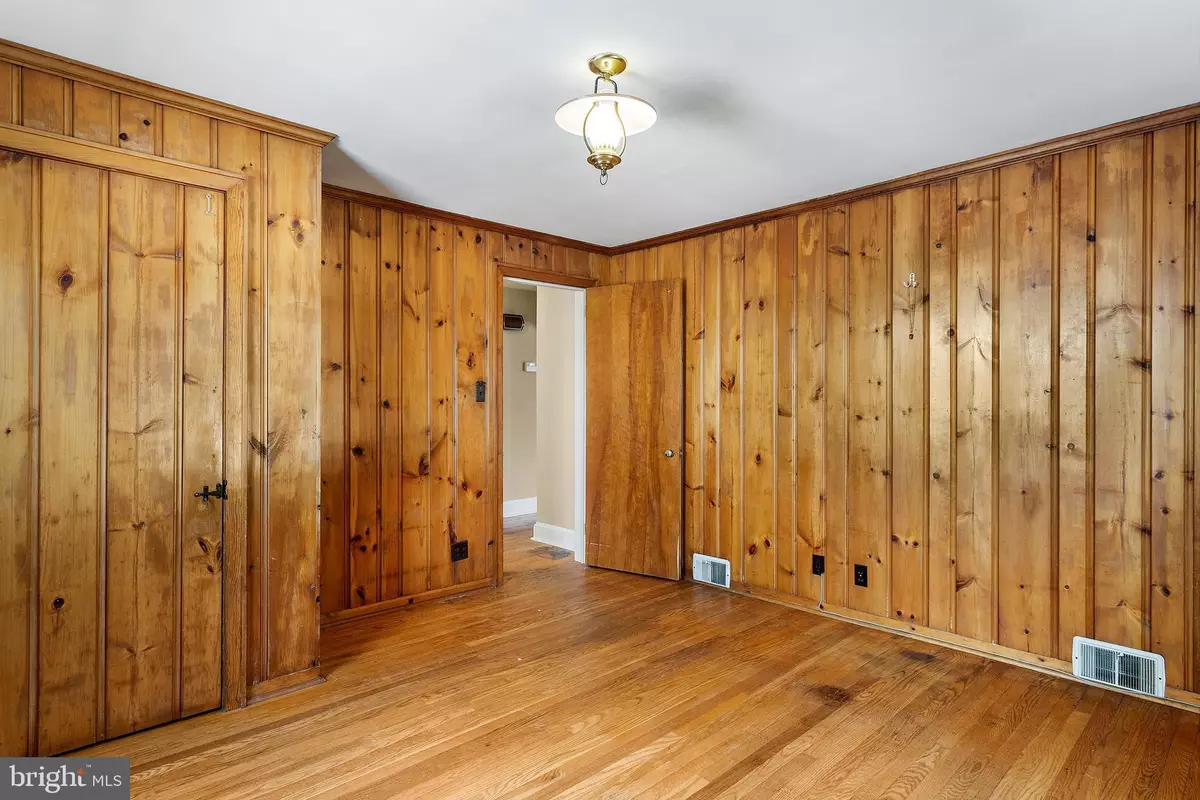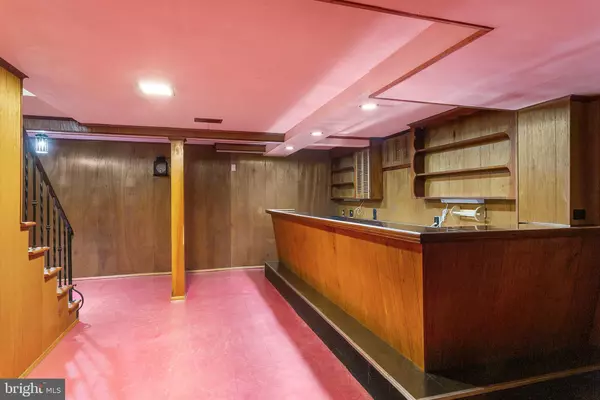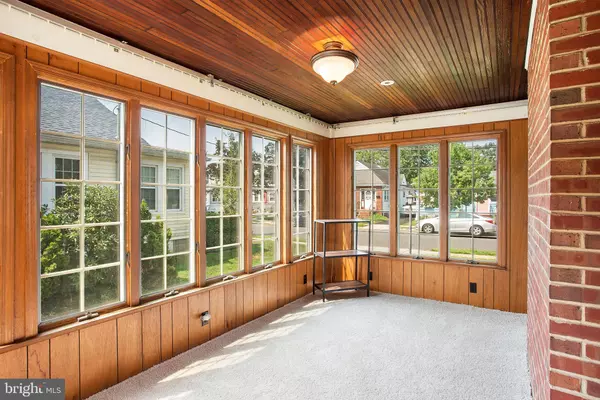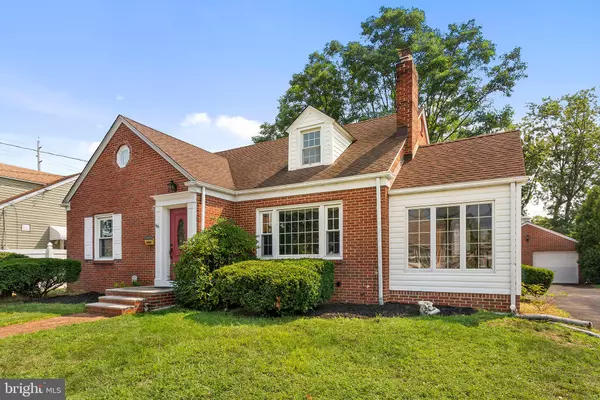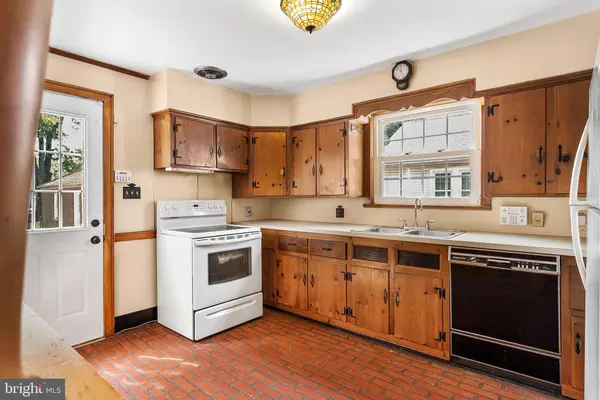$295,000
$289,900
1.8%For more information regarding the value of a property, please contact us for a free consultation.
4 Beds
3 Baths
1,671 SqFt
SOLD DATE : 12/18/2020
Key Details
Sold Price $295,000
Property Type Single Family Home
Sub Type Detached
Listing Status Sold
Purchase Type For Sale
Square Footage 1,671 sqft
Price per Sqft $176
Subdivision Colonial Manor
MLS Listing ID NJME300944
Sold Date 12/18/20
Style Cape Cod
Bedrooms 4
Full Baths 2
Half Baths 1
HOA Y/N N
Abv Grd Liv Area 1,671
Originating Board BRIGHT
Year Built 1946
Annual Tax Amount $8,516
Tax Year 2020
Lot Size 10,500 Sqft
Acres 0.24
Lot Dimensions 70.00 x 150.00
Property Description
You dont want to miss this all-brick charmer. Conveniently located, youll love being just minutes from the Hamilton Train Station and Rte. 195 for easy access to all your favorite shopping, dining and entertainment. Nestled on a gorgeous lot in a quiet neighborhood, this traditional Capeis bursting with character. From the moment you step inside, you?ll notice the bright and cozy entertainment space. Natural light pours inside, highlighting the hardwood flooring throughout. Solidly built and thoughtfully cared for, this home is ready to host decades of family memories. The family room flows effortlessly to the formal dining room and open kitchen with knotty wood details. Entertainment space continues in the bonus Florida room, perfect for soaking in the sunshine with a cup of coffee.The private family spaces are split across the two levels, with two bedrooms and a full bathroom on both the main and second levels. Downstairs, the finished basement offers endless possibilities with an over sized wet bar, bonus half bathroom and an extra living space already wired for an entertainment center! Lovingly maintained by the current owners, you will find a newer roof and windows, updated furnace, a new washer and drier and various other updates. Don?t let this one pass you by schedule your private showing today!
Location
State NJ
County Mercer
Area Hamilton Twp (21103)
Zoning RESIDENTIAL
Rooms
Other Rooms Living Room, Dining Room, Bedroom 2, Bedroom 3, Bedroom 4, Kitchen, Basement, Bedroom 1, Sun/Florida Room, Full Bath, Half Bath
Basement Partially Finished
Main Level Bedrooms 2
Interior
Interior Features Combination Kitchen/Dining, Dining Area, Floor Plan - Traditional, Wainscotting, Wood Floors
Hot Water Natural Gas
Heating None
Cooling Central A/C
Flooring Hardwood
Fireplaces Number 1
Fireplaces Type Gas/Propane
Fireplace Y
Heat Source Natural Gas
Laundry Basement
Exterior
Parking Features Oversized
Garage Spaces 2.0
Water Access N
Roof Type Asphalt
Accessibility None
Total Parking Spaces 2
Garage Y
Building
Story 2
Sewer Public Septic
Water Public
Architectural Style Cape Cod
Level or Stories 2
Additional Building Above Grade, Below Grade
New Construction N
Schools
Elementary Schools Mcgalliard E.S.
High Schools West Ham.
School District Hamilton Township
Others
Senior Community No
Tax ID 03-02452-00008
Ownership Fee Simple
SqFt Source Assessor
Acceptable Financing Conventional, Cash, FHA
Listing Terms Conventional, Cash, FHA
Financing Conventional,Cash,FHA
Special Listing Condition Standard
Read Less Info
Want to know what your home might be worth? Contact us for a FREE valuation!

Our team is ready to help you sell your home for the highest possible price ASAP

Bought with Dina Ochoa • Finca Realty, LLC


