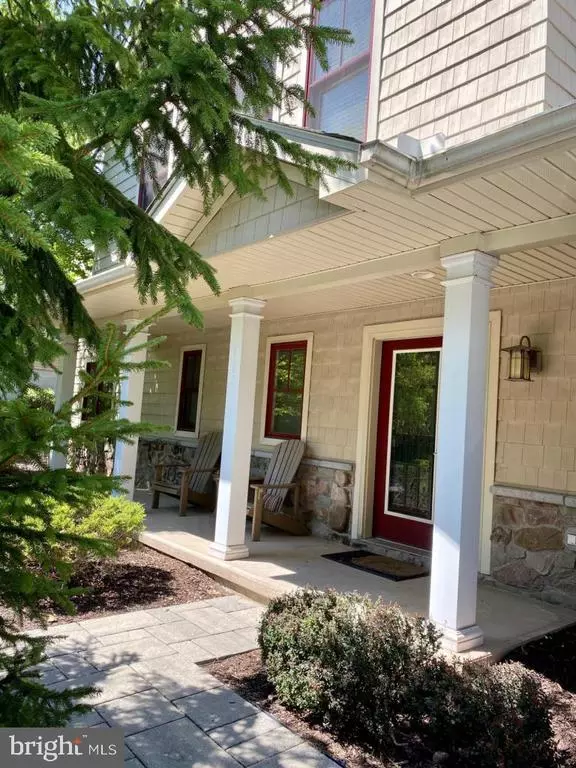$390,000
$397,500
1.9%For more information regarding the value of a property, please contact us for a free consultation.
4 Beds
3 Baths
2,722 SqFt
SOLD DATE : 10/30/2020
Key Details
Sold Price $390,000
Property Type Single Family Home
Sub Type Detached
Listing Status Sold
Purchase Type For Sale
Square Footage 2,722 sqft
Price per Sqft $143
Subdivision Laurel Woods
MLS Listing ID PACC116316
Sold Date 10/30/20
Style Contemporary
Bedrooms 4
Full Baths 3
HOA Fees $300/ann
HOA Y/N Y
Abv Grd Liv Area 2,722
Originating Board BRIGHT
Year Built 2007
Annual Tax Amount $6,708
Tax Year 2020
Lot Dimensions 59X-32X32X59
Property Description
Want your own slice of paradise or your own rental property in paradise? This 4 bedroom 3 bath immaculate home is an active rental through home away. Gorgeous hardwood floors throughout the open concept living area, Sun drenched living room with floor to ceiling windows. Plenty of space to spread out & find your own little nook In desirable Laurelwoods. This location screams FUN, with a winter view of slopes and a short walk to the lake or ski slopes. Close to many restaurants with easy access to Route 80 & Pa turnpike, making this a commuters dream. Hurry - the mountains are calling.....Agents, please read private remarks for showings.
Location
State PA
County Carbon
Area Kidder Twp (13408)
Zoning RESIDENTIAL
Rooms
Other Rooms Living Room, Dining Room, Kitchen, Family Room, Laundry
Main Level Bedrooms 2
Interior
Interior Features Combination Kitchen/Living, Entry Level Bedroom, Primary Bath(s), Stall Shower, Tub Shower, WhirlPool/HotTub, Wood Stove
Hot Water Electric
Heating Forced Air
Cooling Central A/C
Flooring Ceramic Tile, Hardwood
Fireplaces Number 1
Equipment Dryer, Dishwasher, Microwave, Oven/Range - Electric
Appliance Dryer, Dishwasher, Microwave, Oven/Range - Electric
Heat Source Electric
Exterior
Parking Features Garage - Front Entry, Garage Door Opener
Garage Spaces 2.0
Water Access N
Roof Type Asphalt
Accessibility None
Attached Garage 2
Total Parking Spaces 2
Garage Y
Building
Story 2
Sewer Public Sewer
Water Well
Architectural Style Contemporary
Level or Stories 2
Additional Building Above Grade, Below Grade
Structure Type Cathedral Ceilings
New Construction N
Schools
School District Jim Thorpe Area
Others
Senior Community No
Tax ID 19E-21-C499
Ownership Other
Acceptable Financing Cash, Conventional
Listing Terms Cash, Conventional
Financing Cash,Conventional
Special Listing Condition Standard
Read Less Info
Want to know what your home might be worth? Contact us for a FREE valuation!

Our team is ready to help you sell your home for the highest possible price ASAP

Bought with Non Member • Non Subscribing Office







