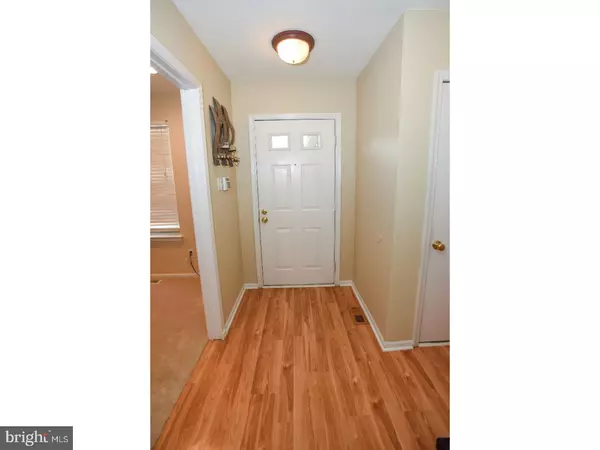$302,000
$305,000
1.0%For more information regarding the value of a property, please contact us for a free consultation.
2 Beds
3 Baths
1,418 SqFt
SOLD DATE : 05/23/2018
Key Details
Sold Price $302,000
Property Type Townhouse
Sub Type End of Row/Townhouse
Listing Status Sold
Purchase Type For Sale
Square Footage 1,418 sqft
Price per Sqft $212
Subdivision Heacock Mdws
MLS Listing ID 1000332574
Sold Date 05/23/18
Style Traditional
Bedrooms 2
Full Baths 2
Half Baths 1
HOA Fees $215/mo
HOA Y/N Y
Abv Grd Liv Area 1,418
Originating Board TREND
Year Built 1985
Annual Tax Amount $5,288
Tax Year 2018
Lot Dimensions 0X0
Property Description
Don't miss the opportunity to live in this beautiful end unit townhouse in Heacock Meadows. Pack your bags and move right in. Inviting and New inside. Enter through the front door to the entry hall with an office to your right and the garage entry to the left as well as a half bath. Continue down the center hall to the welcoming open living space including an amazing renovated kitchen with off white antiqued look slow close cabinets, angled island with seating, granite countertops, stainless steel appliances and wood floors, all which flows nicely to the dining room area with new French sliding glass doors to the rear yard as well as the spacious living room with marble surrounded wood burning fireplace. Travel up to the second level and you will find two large bedrooms each with their own private bathrooms, the master bedroom boasts a second wood burning fireplace, large walk-in closet and a newly remodeled master bath you wont want to miss. The second floor is also home to spacious closets as well as the laundry room convenient to both bedrooms. Haven't seen enough to catch your attention, come down to the fabulous finished family room in the lower level (*finished basement not included in 1418 square footage). New kitchen and appliances, new master bath and new garage door and opener in 2015, new sliding patio door, new carpets throughout the entire home where there is not wood or tile, new hot water heater all in 2017. All hi-hats have LED bulbs. Enjoy the many amenities of Heacock Meadows including an association pool, tennis courts and club house, community-maintained lawns, walking distance to charming local stores and restaurants, and easy access to major highways and trains to Philadelphia, Princeton corridor and NYC. An added note, this two-bedroom floor plan offers the exact square footage of neighborhood's three-bedroom model. Second bedroom is double-sized and could possibly be converted into two separate bedrooms if that is your preference. Come to see this and you will want to make it your home!
Location
State PA
County Bucks
Area Lower Makefield Twp (10120)
Zoning R2
Rooms
Other Rooms Living Room, Dining Room, Primary Bedroom, Kitchen, Family Room, Bedroom 1, Laundry, Other, Attic
Basement Full, Fully Finished
Interior
Interior Features Primary Bath(s), Kitchen - Island, Stall Shower
Hot Water Natural Gas
Heating Gas, Forced Air
Cooling Central A/C
Flooring Wood, Fully Carpeted
Fireplaces Number 1
Equipment Built-In Range, Dishwasher, Disposal, Built-In Microwave
Fireplace Y
Window Features Replacement
Appliance Built-In Range, Dishwasher, Disposal, Built-In Microwave
Heat Source Natural Gas
Laundry Upper Floor
Exterior
Parking Features Inside Access, Garage Door Opener
Garage Spaces 3.0
Fence Other
Utilities Available Cable TV
Amenities Available Swimming Pool, Tennis Courts
Water Access N
Roof Type Pitched
Accessibility None
Attached Garage 1
Total Parking Spaces 3
Garage Y
Building
Lot Description Corner, Level, Rear Yard
Story 2
Foundation Concrete Perimeter
Sewer Public Sewer
Water Public
Architectural Style Traditional
Level or Stories 2
Additional Building Above Grade
Structure Type Cathedral Ceilings
New Construction N
Schools
Elementary Schools Afton
High Schools Pennsbury
School District Pennsbury
Others
Pets Allowed Y
HOA Fee Include Pool(s),Common Area Maintenance,Ext Bldg Maint,Lawn Maintenance,Snow Removal,Trash
Senior Community No
Tax ID 20-066-01D-649
Ownership Condominium
Security Features Security System
Acceptable Financing Conventional, VA, FHA 203(b)
Listing Terms Conventional, VA, FHA 203(b)
Financing Conventional,VA,FHA 203(b)
Pets Allowed Case by Case Basis
Read Less Info
Want to know what your home might be worth? Contact us for a FREE valuation!

Our team is ready to help you sell your home for the highest possible price ASAP

Bought with Mary Ann O'Keeffe • RE/MAX Properties - Newtown







