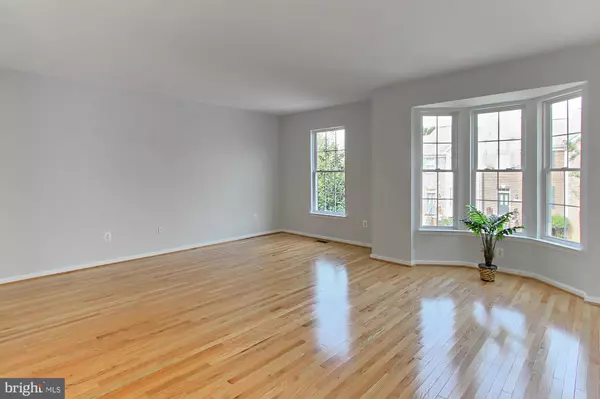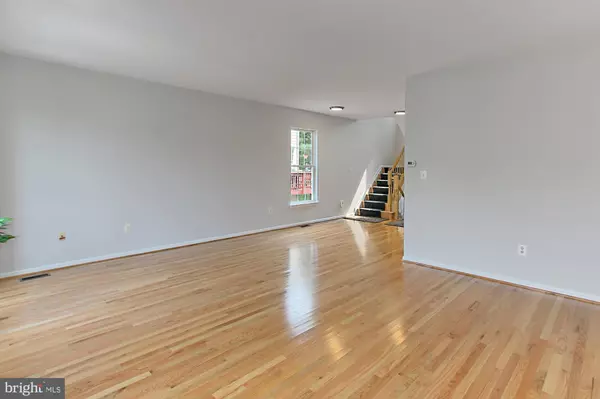$540,000
$519,900
3.9%For more information regarding the value of a property, please contact us for a free consultation.
3 Beds
2 Baths
2,128 SqFt
SOLD DATE : 09/24/2020
Key Details
Sold Price $540,000
Property Type Townhouse
Sub Type End of Row/Townhouse
Listing Status Sold
Purchase Type For Sale
Square Footage 2,128 sqft
Price per Sqft $253
Subdivision Walney Village
MLS Listing ID VAFX1150072
Sold Date 09/24/20
Style Transitional
Bedrooms 3
Full Baths 2
HOA Fees $88/mo
HOA Y/N Y
Abv Grd Liv Area 1,672
Originating Board BRIGHT
Year Built 2000
Annual Tax Amount $4,828
Tax Year 2020
Lot Size 2,158 Sqft
Acres 0.05
Property Description
**OPEN HOUSE Saturday 8/29 and Sunday 8/30 1pm to 3pm BOTH DAYS** Updated and Upgraded. Totally Pampered and Turn Key Ready. NEW $35,000 Kitchen Completed in 2019: Granite, 42" Wall Cabinets, Recess Lights, UPGRADE Stainless Steel Appliances, Hard Surface Floors Throughout. Deck, Fenced in rear Yard. This is the one! Welcome to 4673 Deerwatch Drive in vibrant Chantilly, Virginia! Nestled in the desirable Walney Village community, this stunning 3 bedroom, 2.5 bath end-unit townhome delivers classic design infused with contemporary flair. A tailored exterior with side entrance, customized 2-car garage, Trex deck, 3-level bump out, an open floor plan, newly renovated (2019) gourmet kitchen, new contemporary lighting, and an abundance of double pane/double hung windows are just some of the fine features that make this home so appealing, as loving maintenance and fresh on trend paint create instant appeal. A welcoming foyer ushers you upstairs and into the living room where a wall of windows streams natural light illuminating hardwood oak flooring, crisp crown molding, and fresh paint. The dining area offers space for all occasions and introduces the sparkling kitchen that is sure to please the enthusiastic chef with Blue Pearl granite countertops, Victoria Blue Brick Mosaic backsplash, 42" wall cabinets with soft close hardware, center island, and matching stainless steel GE appliances including a 5-burner gas range and French door refrigerator. Panaria Suite Arabesque tile floors flow into the morning room that is the perfect spot for daily dining and harbors a gas fireplace with media niche and a sliding glass door opening to the Trex deck overlooking a fenced-in yardseamlessly blending indoor and outdoor dining and entertaining! Back inside, a powder room with pedestal sink complements the main level. Upstairs, the gracious owner's suite boasts a soaring vaulted ceiling, huge walk-in closet, and a private bath with a dual-sink vanity, sumptuous jetted tub, glass-enclosed shower, and spa-toned tile flooring and surround. Down the hall, two additional bright and cheerful bedroomseach with hardwoods and generous closet spaceshare access to the beautifully appointed hall bath, while a bedroom level laundry closet with modern GE machines eases the daily task. Fine craftsmanship continues in the ground level recreation room with travertine tile which offers the versatile space to meet the demands of your lifestyle, while direct garage access completes the comfort and convenience of this wonderful home. All this can be found in a peaceful community with access to nature trails, common grounds, basketball courts, playgrounds, and diverse shopping in every direction including the new Wegmans right around the corner. Commuters will appreciate the close proximity to Walney Road, Routes 28 and 50, the Fairfax County Parkway, Dulles Access Road, and other major routes. Outdoor enthusiasts will love the many local parks, including Ellanor C. Lawrence Park offering 650 acres of woods, streams, and endless nature-centered activities. If you are looking for a fabulous home filled with natural light and quality upgrades in a vibrant community, this is it. Welcome home!
Location
State VA
County Fairfax
Zoning 308
Direction Northeast
Rooms
Other Rooms Living Room, Primary Bedroom, Bedroom 2, Kitchen, Laundry, Recreation Room, Bathroom 3
Interior
Interior Features Combination Dining/Living, Floor Plan - Open, Kitchen - Country, Kitchen - Island, Recessed Lighting, Skylight(s), Upgraded Countertops, Walk-in Closet(s), WhirlPool/HotTub, Wood Floors
Hot Water Natural Gas
Heating Forced Air
Cooling Central A/C
Flooring Hardwood, Ceramic Tile
Fireplaces Number 1
Fireplaces Type Fireplace - Glass Doors, Gas/Propane
Equipment Built-In Microwave, Dishwasher, Disposal, Dryer, Exhaust Fan, Humidifier, Icemaker, Oven/Range - Gas, Stainless Steel Appliances, Refrigerator, Washer, Water Heater
Fireplace Y
Window Features Double Hung,Double Pane
Appliance Built-In Microwave, Dishwasher, Disposal, Dryer, Exhaust Fan, Humidifier, Icemaker, Oven/Range - Gas, Stainless Steel Appliances, Refrigerator, Washer, Water Heater
Heat Source Natural Gas
Laundry Upper Floor
Exterior
Parking Features Garage - Front Entry, Garage Door Opener
Garage Spaces 2.0
Fence Rear
Utilities Available Under Ground
Amenities Available Basketball Courts, Tot Lots/Playground
Water Access N
Accessibility None
Attached Garage 2
Total Parking Spaces 2
Garage Y
Building
Lot Description Level
Story 3
Sewer Public Sewer
Water Public
Architectural Style Transitional
Level or Stories 3
Additional Building Above Grade, Below Grade
New Construction N
Schools
Elementary Schools Cub Run
Middle Schools Franklin
High Schools Chantilly
School District Fairfax County Public Schools
Others
HOA Fee Include Common Area Maintenance,Snow Removal,Trash
Senior Community No
Tax ID 0442 22 0079
Ownership Fee Simple
SqFt Source Assessor
Special Listing Condition Standard
Read Less Info
Want to know what your home might be worth? Contact us for a FREE valuation!

Our team is ready to help you sell your home for the highest possible price ASAP

Bought with Catherine B. Kane • CENTURY 21 New Millennium







