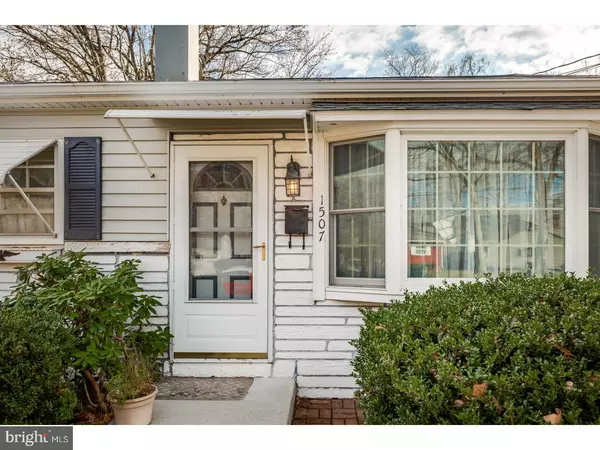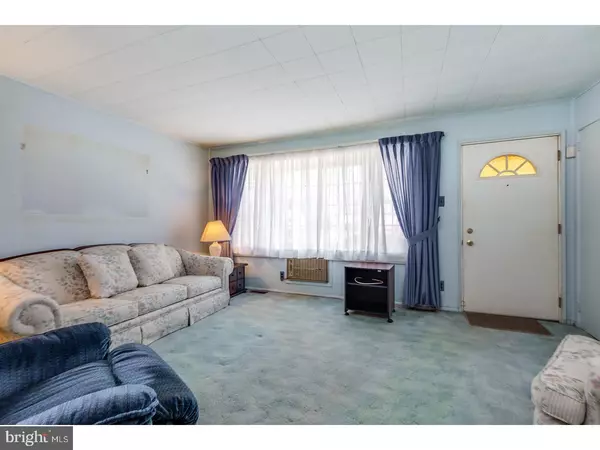$112,000
$115,000
2.6%For more information regarding the value of a property, please contact us for a free consultation.
2 Beds
1 Bath
1,295 SqFt
SOLD DATE : 05/22/2018
Key Details
Sold Price $112,000
Property Type Single Family Home
Sub Type Detached
Listing Status Sold
Purchase Type For Sale
Square Footage 1,295 sqft
Price per Sqft $86
Subdivision Westville Oaks
MLS Listing ID 1004348089
Sold Date 05/22/18
Style Ranch/Rambler
Bedrooms 2
Full Baths 1
HOA Y/N N
Abv Grd Liv Area 1,295
Originating Board TREND
Year Built 1954
Annual Tax Amount $4,318
Tax Year 2017
Lot Size 7,860 Sqft
Acres 0.02
Lot Dimensions 60X131
Property Description
Here is a terrific opportunity in Westville! If you've been waiting for the right fixer-upper or even a terrific investment, this charming "Westville Oaks" rancher is the ticket! Located in a quiet established neighborhood, you are minutes to most major roadways and the bridges into Philly. This home has been well maintained, has newer windows, and has the potential to be an absolute stunner with some upgrades. It's got the space, floorplan & components in place to make it something special! Step inside to find original hardwood floors that have been protected by carpeting for years & are in great condition. Large windows in both the spacious living room and dining room allow plenty of natural sunshine to filter in. A pass-through wall in between the kitchen and dining room really opens up both rooms and even gives you a space for counter seating. The kitchen is nicely sized offering plenty of storage and counter space. Continue on into a large family room complete with a wood stove a slider to the back fenced yard, and even an adjacent laundry room. Two bedrooms are down the hall and also feature original hardwoods under the carpets and share a full bath. The large master could easily be converted into two bedrooms. A detached one car garage provides you with plenty of storage. There is so much potential here to make your dream home or investment! Don't wait to see this home!
Location
State NJ
County Gloucester
Area Deptford Twp (20802)
Zoning RES
Direction Northwest
Rooms
Other Rooms Living Room, Dining Room, Primary Bedroom, Kitchen, Family Room, Bedroom 1
Interior
Interior Features Ceiling Fan(s), Kitchen - Eat-In
Hot Water Natural Gas
Heating Gas, Forced Air
Cooling Wall Unit
Flooring Wood, Fully Carpeted, Vinyl
Fireplaces Number 1
Equipment Built-In Range, Dishwasher
Fireplace Y
Window Features Replacement
Appliance Built-In Range, Dishwasher
Heat Source Natural Gas
Laundry Main Floor
Exterior
Exterior Feature Deck(s)
Garage Spaces 4.0
Fence Other
Water Access N
Roof Type Pitched,Shingle
Accessibility None
Porch Deck(s)
Total Parking Spaces 4
Garage Y
Building
Lot Description Level, Front Yard, Rear Yard, SideYard(s)
Story 1
Foundation Concrete Perimeter
Sewer Public Sewer
Water Public
Architectural Style Ranch/Rambler
Level or Stories 1
Additional Building Above Grade
New Construction N
Schools
High Schools Deptford Township
School District Deptford Township Public Schools
Others
Senior Community No
Tax ID 02-00055-00003
Ownership Fee Simple
Read Less Info
Want to know what your home might be worth? Contact us for a FREE valuation!

Our team is ready to help you sell your home for the highest possible price ASAP

Bought with Juanita A. Brown • Keller Williams Realty - Moorestown







