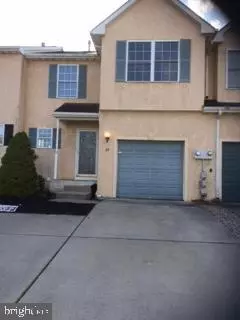$218,000
$218,000
For more information regarding the value of a property, please contact us for a free consultation.
3 Beds
3 Baths
1,448 SqFt
SOLD DATE : 07/31/2020
Key Details
Sold Price $218,000
Property Type Townhouse
Sub Type Interior Row/Townhouse
Listing Status Sold
Purchase Type For Sale
Square Footage 1,448 sqft
Price per Sqft $150
Subdivision Timbercrest
MLS Listing ID NJGL259870
Sold Date 07/31/20
Style Contemporary
Bedrooms 3
Full Baths 2
Half Baths 1
HOA Fees $16/ann
HOA Y/N Y
Abv Grd Liv Area 1,448
Originating Board BRIGHT
Year Built 1996
Annual Tax Amount $6,623
Tax Year 2019
Lot Size 3,000 Sqft
Acres 0.07
Lot Dimensions 24.00 x 125.00
Property Description
New !New! New! For sale my owner/agent. Located in Desirable Timbercrest Development in Sewell/Mantua. ! Step inside the the front door to a very Well Maintained Home, To the left is an updated powder room and a laundry room. To the right a 1 car garage with Electric door opener and extra storage. Moving into the Great room you cannot miss the dramatic 2 Story high ceilings, Palladium window. New vinyl snap together floors ,ceiling fan and Recessed lighting! Large Updated Eat-in Kitchen with New IKEA shaker style cabinetry Beautiful New quartz Counters and Tile Backsplash! Sliders to a great Deck . Upstairs features All New Carpet and a Nice master suite with 2 closets and Updated private bathroom! 2 other well sized bedrooms and a main bathroom all updated top to bottom! Full Finished Basement with aFamily/Game Room and an Epic Man Cave! Do Not Miss This Totally Updated Home!! Other features Central AC, new samsaug appliance pakage All New Paint,Carpet,Lighting fixtures!! All this and located in the Clearview School District and an Easy commute to Philadelphia,Cherry Hill,Wilmington and Close to Rowan University as well as the New Inspira Medical Center in Mullica Hill ! Call and See this Today before its gone! Seller willing to help with closing cost .
Location
State NJ
County Gloucester
Area Mantua Twp (20810)
Zoning RESIDENTAL
Rooms
Other Rooms Other
Basement Poured Concrete
Interior
Interior Features Floor Plan - Open, Kitchen - Island
Hot Water Natural Gas
Heating Forced Air
Cooling Ceiling Fan(s), Central A/C
Flooring Carpet, Marble, Vinyl, Laminated
Equipment Built-In Microwave, Dishwasher, Refrigerator, Stove
Furnishings No
Fireplace N
Appliance Built-In Microwave, Dishwasher, Refrigerator, Stove
Heat Source Natural Gas
Laundry Main Floor
Exterior
Parking Features Garage - Front Entry
Garage Spaces 4.0
Fence Vinyl
Water Access N
Roof Type Asphalt
Accessibility 2+ Access Exits
Attached Garage 1
Total Parking Spaces 4
Garage Y
Building
Story 3
Sewer Public Sewer
Water Public
Architectural Style Contemporary
Level or Stories 3
Additional Building Above Grade, Below Grade
Structure Type Vaulted Ceilings,Dry Wall
New Construction N
Schools
Elementary Schools Sewell E.S.
Middle Schools Clearview Regional M.S.
High Schools Clearview Regional H.S.
School District Clearview Regional Schools
Others
Pets Allowed Y
Senior Community No
Tax ID 10-00198 02-00014
Ownership Fee Simple
SqFt Source Assessor
Acceptable Financing Cash, FHA, Conventional
Horse Property N
Listing Terms Cash, FHA, Conventional
Financing Cash,FHA,Conventional
Special Listing Condition Standard
Pets Allowed No Pet Restrictions
Read Less Info
Want to know what your home might be worth? Contact us for a FREE valuation!

Our team is ready to help you sell your home for the highest possible price ASAP

Bought with Ana C Campo • Keller Williams Realty - Cherry Hill







