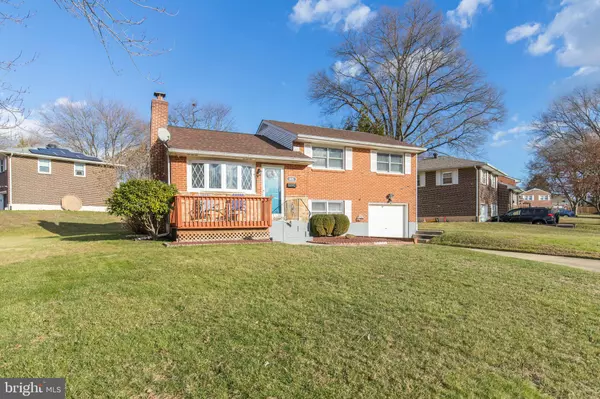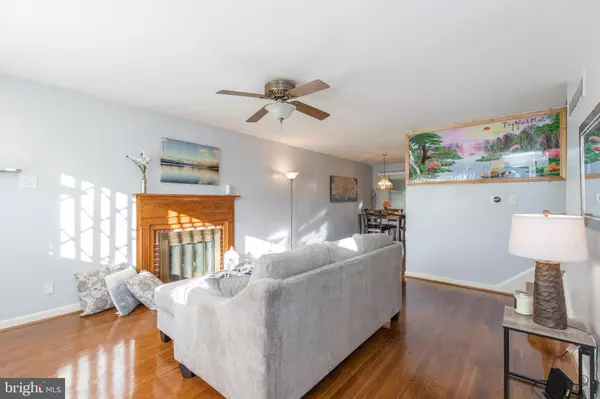$246,000
$239,900
2.5%For more information regarding the value of a property, please contact us for a free consultation.
3 Beds
2 Baths
1,995 SqFt
SOLD DATE : 03/02/2020
Key Details
Sold Price $246,000
Property Type Single Family Home
Sub Type Detached
Listing Status Sold
Purchase Type For Sale
Square Footage 1,995 sqft
Price per Sqft $123
Subdivision Claymont Heights
MLS Listing ID DENC493222
Sold Date 03/02/20
Style Split Level
Bedrooms 3
Full Baths 2
HOA Y/N N
Abv Grd Liv Area 1,375
Originating Board BRIGHT
Year Built 1957
Annual Tax Amount $2,141
Tax Year 2019
Lot Size 8,712 Sqft
Acres 0.2
Lot Dimensions 93.60 x 87.50
Property Description
Welcome to this charming and updated split-level home on corner lot in friendly community of Claymont Heights! This home offers hardwood floors throughout with good sized rooms located on a quiet street. Enter through the front entrance with front porch to the open concept living room with gas fireplace, dining room and kitchen. Also on this level is the lovely sunroom with windows on all sides and beautiful floors and glass sliding doors. The kitchen features gas cooking, ample wood cabinetry, stainless refrigerator with icemaker and lots of counter space. The lower level just a few steps down from the kitchen offers good sized family room with built in shelving, and full bathroom with access to the garage . Just a few more steps down is the basement with laundry room and great storage space and cabinetry. Head up a few steps to the upper level where you will find all three generously sized bedrooms painted in neutral colors and a full bathroom. Hardwood and tile floors are present throughout this home. This home also features newly installed electrical system throughout the house with 150 amp service, newer HVAC system, replacement windows, as well as a newer storage shed. Additional features include: automatic garage door opener, copper plumbing, fresh paint throughout the house, new roof and much more. This property is conveniently located close to I-95, Shopping Centers, schools and much more. Put this lovely home on your tour today and enjoy all this lovely home has to offer at a very affordable price and move-in ready!
Location
State DE
County New Castle
Area Brandywine (30901)
Zoning NC6.5
Rooms
Other Rooms Living Room, Dining Room, Primary Bedroom, Bedroom 2, Bedroom 3, Kitchen, Family Room, Basement, Sun/Florida Room, Laundry
Basement Full
Interior
Interior Features Built-Ins, Ceiling Fan(s), Combination Dining/Living, Crown Moldings, Floor Plan - Open, Recessed Lighting, Window Treatments, Wood Floors
Heating Forced Air
Cooling Central A/C
Flooring Hardwood, Tile/Brick, Laminated
Fireplaces Number 1
Fireplaces Type Gas/Propane
Equipment Built-In Range, Dishwasher, Dryer, Microwave, Refrigerator, Range Hood, Washer, Icemaker
Furnishings No
Fireplace Y
Window Features Double Pane
Appliance Built-In Range, Dishwasher, Dryer, Microwave, Refrigerator, Range Hood, Washer, Icemaker
Heat Source Natural Gas
Laundry Basement
Exterior
Exterior Feature Porch(es)
Parking Features Built In, Garage Door Opener, Garage - Front Entry
Garage Spaces 4.0
Water Access N
Roof Type Shingle
Accessibility None
Porch Porch(es)
Attached Garage 1
Total Parking Spaces 4
Garage Y
Building
Lot Description Corner, Cleared, Front Yard, Level, Landscaping, No Thru Street, Rear Yard, SideYard(s)
Story 2
Sewer Public Sewer
Water Public
Architectural Style Split Level
Level or Stories 2
Additional Building Above Grade, Below Grade
Structure Type Dry Wall
New Construction N
Schools
Elementary Schools Maple Lane
Middle Schools Talley
High Schools Brandywine
School District Brandywine
Others
Senior Community No
Tax ID 06-083.00-186
Ownership Fee Simple
SqFt Source Estimated
Acceptable Financing Cash, Conventional, FHA, Private, USDA, VA
Listing Terms Cash, Conventional, FHA, Private, USDA, VA
Financing Cash,Conventional,FHA,Private,USDA,VA
Special Listing Condition Standard
Read Less Info
Want to know what your home might be worth? Contact us for a FREE valuation!

Our team is ready to help you sell your home for the highest possible price ASAP

Bought with Masood Sadiq • BHHS Fox & Roach-Christiana







