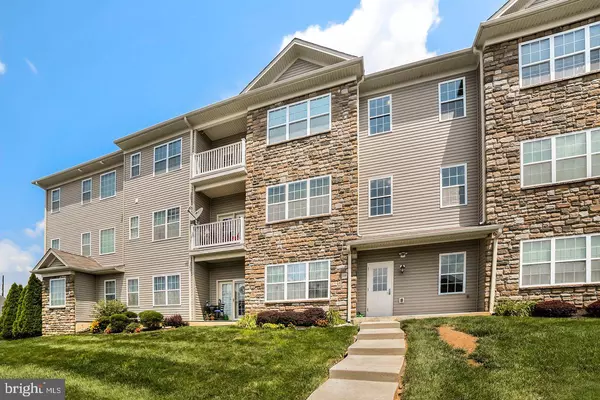$182,000
$192,500
5.5%For more information regarding the value of a property, please contact us for a free consultation.
3 Beds
2 Baths
1,802 SqFt
SOLD DATE : 12/23/2019
Key Details
Sold Price $182,000
Property Type Condo
Sub Type Condo/Co-op
Listing Status Sold
Purchase Type For Sale
Square Footage 1,802 sqft
Price per Sqft $100
Subdivision Penns West
MLS Listing ID PALH112020
Sold Date 12/23/19
Style Unit/Flat
Bedrooms 3
Full Baths 2
Condo Fees $265/mo
HOA Y/N N
Abv Grd Liv Area 1,802
Originating Board BRIGHT
Year Built 2010
Annual Tax Amount $5,169
Tax Year 2020
Lot Dimensions 0.00 x 0.00
Property Description
Your search is over, here it is! Neutral move-in condition home in the sought after Penn's West community. This third-floor condo is completely maintenance-free and accessed by stairs or an elevator. This bright and airy home offers an open floor plan with vaulted ceilings, slider to a private balcony, and is loaded with storage space. Three bedrooms, two full bathrooms and so much storage you'll be amazed. All appliances remain. The entire building is secured 24 hours a day. Every home has a sprinkler system, speaker system and a one-car garage that leads to a common heated and air-conditioned hallway and leads directly to the elevator. The HOA fee includes landscaping, trash, snow removal, use of the clubhouse, pool, social room, gym, and tennis courts. You work hard - relax and enjoy life with maintenance free living!
Location
State PA
County Lehigh
Area Lower Macungie Twp (12311)
Zoning R
Rooms
Other Rooms Living Room, Primary Bedroom, Bedroom 2, Bedroom 3, Kitchen, Laundry, Primary Bathroom, Full Bath
Main Level Bedrooms 3
Interior
Interior Features Dining Area, Entry Level Bedroom, Floor Plan - Open, Primary Bath(s), Elevator, Pantry, Recessed Lighting, Soaking Tub, Stall Shower, Walk-in Closet(s)
Hot Water Electric
Heating Central
Cooling Central A/C
Equipment Built-In Microwave, Built-In Range, Dishwasher, Oven/Range - Electric, Refrigerator
Fireplace N
Appliance Built-In Microwave, Built-In Range, Dishwasher, Oven/Range - Electric, Refrigerator
Heat Source Electric
Laundry Washer In Unit, Dryer In Unit
Exterior
Exterior Feature Balcony
Parking Features Built In
Garage Spaces 1.0
Amenities Available Club House, Pool - Outdoor
Water Access N
Accessibility None
Porch Balcony
Attached Garage 1
Total Parking Spaces 1
Garage Y
Building
Story 1
Unit Features Garden 1 - 4 Floors
Sewer Public Sewer
Water Public
Architectural Style Unit/Flat
Level or Stories 1
Additional Building Above Grade, Below Grade
New Construction N
Schools
School District East Penn
Others
HOA Fee Include Lawn Maintenance
Senior Community No
Tax ID 547430747509-00026
Ownership Condominium
Special Listing Condition Standard
Read Less Info
Want to know what your home might be worth? Contact us for a FREE valuation!

Our team is ready to help you sell your home for the highest possible price ASAP

Bought with Heidi A Kulp-Heckler • Redfin Corporation







