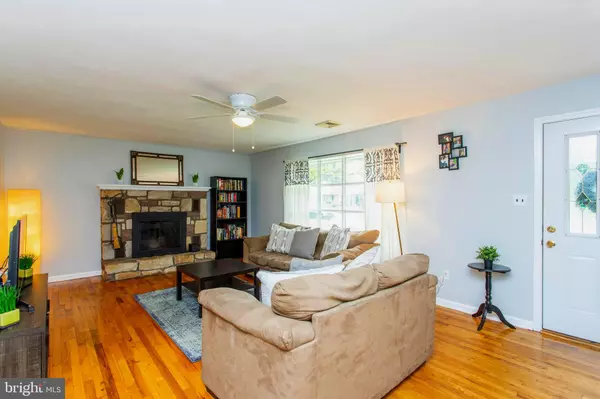$247,000
$249,900
1.2%For more information regarding the value of a property, please contact us for a free consultation.
2 Beds
1 Bath
1,318 SqFt
SOLD DATE : 12/19/2019
Key Details
Sold Price $247,000
Property Type Single Family Home
Sub Type Detached
Listing Status Sold
Purchase Type For Sale
Square Footage 1,318 sqft
Price per Sqft $187
Subdivision Caribou Village
MLS Listing ID PACT100235
Sold Date 12/19/19
Style Ranch/Rambler
Bedrooms 2
Full Baths 1
HOA Y/N N
Abv Grd Liv Area 1,318
Originating Board BRIGHT
Year Built 1975
Annual Tax Amount $4,428
Tax Year 2019
Lot Size 0.321 Acres
Acres 0.32
Lot Dimensions 0.00 x 0.00
Property Description
Welcome home to 55 Kenalcon Drive! Situated on a quiet cul-de-sac in Caribou Village, this beautifully maintained, 2 bedroom ranch in sought after Phoenixville School District has so much to offer! You are welcomed by a spacious open floor plan as you walk in the front door and enter the bright, family room adorned with large bay windows and wood burning fireplace. Original hardwoods throughout, which have been well taken care of and shine. The family room flows right into the large Dining room, which opens to the recently updated kitchen. For a modern touch, the solid wood cabinets were custom painted grey and brushed stainless handles were added. Large pantry and plenty of cabinets for storage. Just off the kitchen is the four season's room. Wall to wall windows and a wood stove allow you to enjoy this space on the coldest nights when snow is falling or those sunny days when you want to relax with a book. Off the family room are two large bedrooms, both with oversized closets and plenty of natural light. The full bath, recently updated, has a gorgeous white vanity, wide slate-like tile flooring and full size tub. Entire interior was painted July 2019. Boasting with mature trees, this landscaped 0.32 acre lot with fenced rear yard is the perfect backyard oasis. The backyard has so much to offer with a storage shed and an expansive deck. The deck sits beneath the trees providing natural shade for you to sit and enjoy while you watch your family on the tree swing, swing set, and experience a real tree house. Great location! Not only are you close to Downtown Phoenixville (events, farmer's market, restaurants, bars, coffee shops, Schuylkill River Trail and more), but you're also close to many major arteries including 23, 29, 113, 422 and the PA Turnpike, giving you easy access to the Paoli Train Station, Valley Forge National Park, the King of Prussia Mall and beyond. Don't miss the opportunity to be a part of this growing neighborhood! Make an appointment today!
Location
State PA
County Chester
Area Phoenixville Boro (10315)
Zoning NCR3
Rooms
Other Rooms Living Room, Dining Room, Primary Bedroom, Kitchen, Den, Bathroom 2
Main Level Bedrooms 2
Interior
Interior Features Ceiling Fan(s), Dining Area, Floor Plan - Open, Wood Floors, Stove - Wood, Attic
Hot Water Electric
Heating Baseboard - Electric, Wood Burn Stove
Cooling Central A/C, Ceiling Fan(s)
Flooring Hardwood
Fireplaces Number 1
Fireplaces Type Wood
Fireplace Y
Window Features Bay/Bow
Heat Source Electric
Laundry Main Floor
Exterior
Exterior Feature Patio(s), Deck(s)
Parking Features Garage - Rear Entry, Inside Access, Additional Storage Area, Oversized, Garage Door Opener
Garage Spaces 5.0
Fence Wood
Water Access N
View Garden/Lawn, Trees/Woods
Roof Type Shingle
Accessibility Level Entry - Main
Porch Patio(s), Deck(s)
Attached Garage 1
Total Parking Spaces 5
Garage Y
Building
Lot Description Backs - Parkland, Cul-de-sac, Front Yard, Level, Landscaping, Private, Rear Yard, Backs to Trees, No Thru Street
Story 1
Sewer Public Sewer
Water Public
Architectural Style Ranch/Rambler
Level or Stories 1
Additional Building Above Grade, Below Grade
New Construction N
Schools
Elementary Schools Schuylkill
Middle Schools Phoenixville Area
High Schools Phoenixville Area
School District Phoenixville Area
Others
Senior Community No
Tax ID 15-18 -0030/15-18-0001-01L
Ownership Fee Simple
SqFt Source Estimated
Acceptable Financing Cash, Conventional, FHA
Listing Terms Cash, Conventional, FHA
Financing Cash,Conventional,FHA
Special Listing Condition Standard
Read Less Info
Want to know what your home might be worth? Contact us for a FREE valuation!

Our team is ready to help you sell your home for the highest possible price ASAP

Bought with McKinsey Alston • Copper Hill Real Estate, LLC







