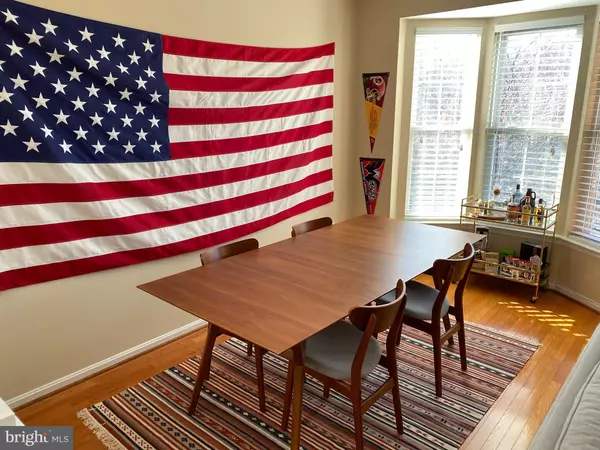$475,000
$474,900
For more information regarding the value of a property, please contact us for a free consultation.
3 Beds
3 Baths
1,908 SqFt
SOLD DATE : 12/30/2019
Key Details
Sold Price $475,000
Property Type Townhouse
Sub Type End of Row/Townhouse
Listing Status Sold
Purchase Type For Sale
Square Footage 1,908 sqft
Price per Sqft $248
Subdivision Walney Village
MLS Listing ID VAFX1098406
Sold Date 12/30/19
Style Colonial
Bedrooms 3
Full Baths 2
Half Baths 1
HOA Fees $84/mo
HOA Y/N Y
Abv Grd Liv Area 1,684
Originating Board BRIGHT
Year Built 1999
Annual Tax Amount $4,861
Tax Year 2019
Lot Size 2,305 Sqft
Acres 0.05
Property Description
Gorgeous BRICK FRONT 3-LVL END UNIT, 2-Car Garage TH with 3-LVL Extension-3BR's, 2.5BA's, Hardwood Floors, New Recessed Lighting, Freshly Painted Interior/Exterior, New Carpet, New HVAC & Wtr Htr, NEST Smart Home includes: Learning Thermostat,Hello Video Doorbell,Outdoor Camera & NEST xYale Deadbolt system. 2 Garage Door Keyless Entry Pads. Entry Lvl has Ceramic Tile Floors, RR w/windows, Wood Floors, Gas FP + SGD to Large Privacy-Fenced Backyard. Hardwood staircase w/windows leads to ML- LR, DR, & Breakfast Rm w/Hrdwd Floors and Recessed Lights. Kitchen w/Tile Floors, Granite Counters, Updated Quality Appliances, 42"Cabinets, adjacent Den w/2nd Gas FP and SGD leading to Deck & Common Area Treed Views. UL-All New Carpet, MBR w/Vaulted Ceilings,Ceiling Fan,En-Suite BA- Sep Tub & Shower & 2 Walk-in Closets. 2 additional BR's, plus Laundry Rm w/Energy Saver W/D. Light and Bright Home with an abundance of Windows. Private Side Entrance, Side Deck and Yard. Front/Rear Hose-bibs. Additional 2+ Driveway Parking. Near New Wegmans Shopping Ctr, Rte 50/29/28/66, FFX Cty Pkwy. FFX County Schools + Elig-Advanced Academic Placement. Active by 11/21. Must see. Will not last.
Location
State VA
County Fairfax
Zoning 308
Rooms
Other Rooms Living Room, Dining Room, Primary Bedroom, Bedroom 2, Bedroom 3, Kitchen, Den, Foyer, Breakfast Room, Laundry, Recreation Room, Bathroom 1, Bathroom 3, Primary Bathroom
Basement Front Entrance, Fully Finished, Walkout Level
Interior
Interior Features Ceiling Fan(s), Carpet, Dining Area, Family Room Off Kitchen, Floor Plan - Open, Recessed Lighting, Walk-in Closet(s), Window Treatments, Wood Floors
Hot Water Electric
Heating Central, Forced Air
Cooling Central A/C, Ceiling Fan(s)
Flooring Ceramic Tile, Hardwood, Wood, Partially Carpeted
Fireplaces Number 2
Fireplaces Type Mantel(s), Gas/Propane
Equipment Built-In Microwave, Dishwasher, Disposal, Dryer, Exhaust Fan, Icemaker, Oven/Range - Gas, Refrigerator, Washer, Water Heater
Fireplace Y
Window Features Bay/Bow,Screens
Appliance Built-In Microwave, Dishwasher, Disposal, Dryer, Exhaust Fan, Icemaker, Oven/Range - Gas, Refrigerator, Washer, Water Heater
Heat Source Natural Gas
Laundry Upper Floor
Exterior
Exterior Feature Deck(s)
Parking Features Garage Door Opener, Garage - Front Entry
Garage Spaces 4.0
Fence Privacy, Rear
Utilities Available Fiber Optics Available, Natural Gas Available
Amenities Available Common Grounds, Basketball Courts, Tot Lots/Playground
Water Access N
Roof Type Asphalt
Accessibility None
Porch Deck(s)
Attached Garage 2
Total Parking Spaces 4
Garage Y
Building
Lot Description Backs - Open Common Area, Corner, Rear Yard, SideYard(s)
Story 3+
Sewer Public Sewer
Water Public
Architectural Style Colonial
Level or Stories 3+
Additional Building Above Grade, Below Grade
Structure Type Vaulted Ceilings,9'+ Ceilings,Dry Wall
New Construction N
Schools
Elementary Schools Cub Run
Middle Schools Franklin
High Schools Chantilly
School District Fairfax County Public Schools
Others
HOA Fee Include Common Area Maintenance,Management,Snow Removal,Trash,Lawn Care Front
Senior Community No
Tax ID 0442 22 0062
Ownership Fee Simple
SqFt Source Estimated
Security Features Exterior Cameras
Acceptable Financing FHA, Conventional, Cash, VA, VHDA
Listing Terms FHA, Conventional, Cash, VA, VHDA
Financing FHA,Conventional,Cash,VA,VHDA
Special Listing Condition Standard
Read Less Info
Want to know what your home might be worth? Contact us for a FREE valuation!

Our team is ready to help you sell your home for the highest possible price ASAP

Bought with Jyoti Vasudeva • First Decision Realty LLC







