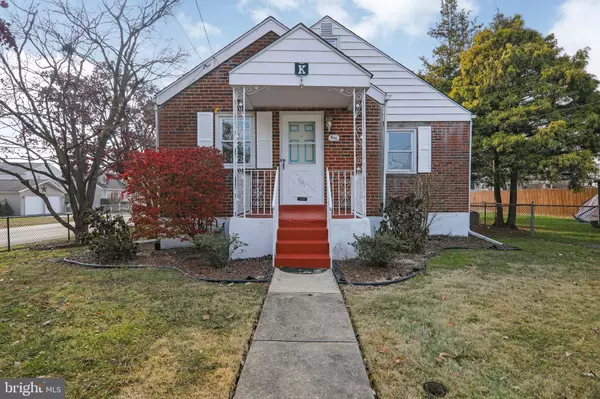$225,000
$222,900
0.9%For more information regarding the value of a property, please contact us for a free consultation.
3 Beds
2 Baths
1,224 SqFt
SOLD DATE : 12/30/2019
Key Details
Sold Price $225,000
Property Type Single Family Home
Sub Type Detached
Listing Status Sold
Purchase Type For Sale
Square Footage 1,224 sqft
Price per Sqft $183
Subdivision None Available
MLS Listing ID PADE504028
Sold Date 12/30/19
Style Cape Cod
Bedrooms 3
Full Baths 2
HOA Y/N N
Abv Grd Liv Area 1,224
Originating Board BRIGHT
Year Built 1953
Annual Tax Amount $6,246
Tax Year 2019
Lot Size 3,833 Sqft
Acres 0.09
Lot Dimensions 50.00 x 100.00
Property Description
In the heart of Ridley Township in the desirable Folsom section of town is this beautiful corner single! Offering convenience of one floor living, but flexibility for all this home is a must see. The main floor offers an open, straight through floor plan of living room, dining room, and beautifully updated kitchen. Off the kitchen is access to the enclosed breezeway/sun room that is just wonderful for fall and spring seasons and a good book with outside access to driveway and garage, as well as rear patio and yard. Completing the main level are 2 bedrooms with new carpeting and a hall bath. The 2nd floor boasts a spacious 3rd bedroom with closets and storage eaves. The basement has been recently renovated to allow for additional living/family room space, laundry, bonus of a 2nd bathroom with tiled shower stall, mechanical closet, and ample storage. Additional amenities include 2 car garage, driveway parking, fenced in yard, dimensional shingle roof, Bosch tankless gas water heater, walking distance to shopping, transportation, favorite local spots like Wawa, Nifty Fifty's, bowling, Zac's, CVS, Charlie's Hamburgers, dining, quick commute to 476, 95, even tax free Delaware, and so much more.
Location
State PA
County Delaware
Area Ridley Twp (10438)
Zoning RES
Rooms
Other Rooms Living Room, Dining Room, Bedroom 2, Kitchen, Family Room, Bedroom 1, Bathroom 1, Bathroom 3
Basement Full
Main Level Bedrooms 2
Interior
Hot Water Instant Hot Water, Natural Gas
Heating Forced Air
Cooling Central A/C
Heat Source Natural Gas
Exterior
Parking Features Garage - Front Entry
Garage Spaces 4.0
Water Access N
Accessibility None
Total Parking Spaces 4
Garage Y
Building
Story 1.5
Sewer Public Sewer
Water Public
Architectural Style Cape Cod
Level or Stories 1.5
Additional Building Above Grade, Below Grade
New Construction N
Schools
High Schools Ridley
School District Ridley
Others
Senior Community No
Tax ID 38-03-02349-00
Ownership Fee Simple
SqFt Source Assessor
Special Listing Condition Standard
Read Less Info
Want to know what your home might be worth? Contact us for a FREE valuation!

Our team is ready to help you sell your home for the highest possible price ASAP

Bought with Janeen Connell • Long & Foster Real Estate, Inc.







