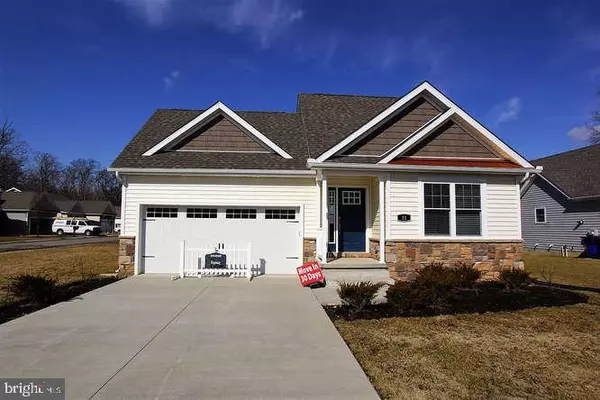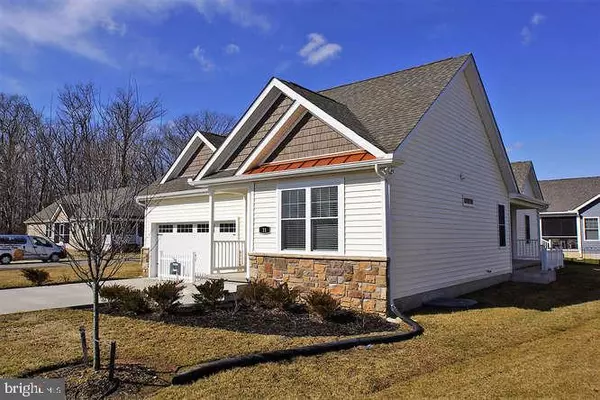$300,000
$299,900
For more information regarding the value of a property, please contact us for a free consultation.
3 Beds
2 Baths
1,705 SqFt
SOLD DATE : 11/15/2019
Key Details
Sold Price $300,000
Property Type Single Family Home
Sub Type Detached
Listing Status Sold
Purchase Type For Sale
Square Footage 1,705 sqft
Price per Sqft $175
Subdivision Fieldstone Village
MLS Listing ID DEKT219764
Sold Date 11/15/19
Style Cottage,Craftsman,Traditional
Bedrooms 3
Full Baths 2
HOA Fees $108/mo
HOA Y/N Y
Abv Grd Liv Area 1,705
Originating Board BRIGHT
Year Built 2016
Tax Year 2018
Lot Size 5,749 Sqft
Acres 0.13
Property Description
Check Me Out, I m Gorgeous!! The Topaz Builder: Green Diamond Builders, Inc. 3,400 Sq. Ft., 3 Bed, 2 Bath, 2 Car Garage, Conditioned Basement with Separate HVAC and Plumbing for Future full bath. Plenty of room to create your one of a kind man cave or extra space for guests! This home features several stunning upgrades! From the hardwood flooring to the cathedral ceiling, gorgeous state of the art kitchen, spa like master bath, corner lot, lawn irrigation system, 17'x9' open side covered porch, lots of recessed lights and upgraded lighting! This home is featured in the quaint 55+ community of Fieldstone Village in Dover, DE. This community offers some of the lowest HOA fees, starting at $108 per month. Including grass cutting/trimming, snow removal of streets/ sidewalk/ driveways, and trash and recycle pick up. Fieldstone Village has a wonderful outdoor community open pavilion area with bocce ball, horseshoe pits, bbq grills and picnic tables. Listed for Only $329,900!!
Location
State DE
County Kent
Area Capital (30802)
Zoning MULT
Rooms
Other Rooms Living Room, Primary Bedroom, Bedroom 2, Kitchen, Bedroom 1, Laundry
Basement Full, Unfinished
Main Level Bedrooms 3
Interior
Interior Features Primary Bath(s), Ceiling Fan(s), Attic, Carpet, Combination Dining/Living, Combination Kitchen/Dining, Combination Kitchen/Living, Dining Area, Entry Level Bedroom, Family Room Off Kitchen, Floor Plan - Open, Kitchen - Eat-In, Kitchen - Island, Recessed Lighting, Tub Shower, Stall Shower, Upgraded Countertops, Walk-in Closet(s), Window Treatments, Wood Floors
Hot Water Natural Gas
Heating Programmable Thermostat
Cooling Central A/C
Flooring Vinyl
Equipment Dishwasher, Built-In Microwave, Built-In Range, Energy Efficient Appliances, Oven - Self Cleaning, Oven - Single, Refrigerator
Fireplace N
Window Features Energy Efficient
Appliance Dishwasher, Built-In Microwave, Built-In Range, Energy Efficient Appliances, Oven - Self Cleaning, Oven - Single, Refrigerator
Heat Source Natural Gas
Laundry Main Floor
Exterior
Exterior Feature Patio(s)
Parking Features Garage Door Opener
Garage Spaces 4.0
Utilities Available Electric Available, Other, Cable TV Available, Natural Gas Available, Water Available, Sewer Available
Amenities Available Common Grounds, Picnic Area, Other
Water Access N
View Trees/Woods
Roof Type Shingle
Accessibility None, Grab Bars Mod, Level Entry - Main, Other
Porch Patio(s)
Attached Garage 2
Total Parking Spaces 4
Garage Y
Building
Lot Description Corner, Backs - Open Common Area, Backs to Trees, Front Yard, Landscaping, Premium, Rear Yard, SideYard(s), Other
Story 1
Sewer Public Sewer
Water Public
Architectural Style Cottage, Craftsman, Traditional
Level or Stories 1
Additional Building Above Grade, Below Grade
Structure Type Cathedral Ceilings,Dry Wall,Tray Ceilings,Vaulted Ceilings
New Construction Y
Schools
School District Capital
Others
Pets Allowed Y
HOA Fee Include Lawn Maintenance,Snow Removal,Trash
Senior Community Yes
Age Restriction 40
Tax ID LC-00-05701-02-4200-000
Ownership Fee Simple
SqFt Source Estimated
Acceptable Financing Cash, Conventional, VA, FHA, USDA, Other
Horse Property N
Listing Terms Cash, Conventional, VA, FHA, USDA, Other
Financing Cash,Conventional,VA,FHA,USDA,Other
Special Listing Condition Standard
Pets Allowed Number Limit
Read Less Info
Want to know what your home might be worth? Contact us for a FREE valuation!

Our team is ready to help you sell your home for the highest possible price ASAP

Bought with Marisa A Mullins • Pennington Chase Realty







