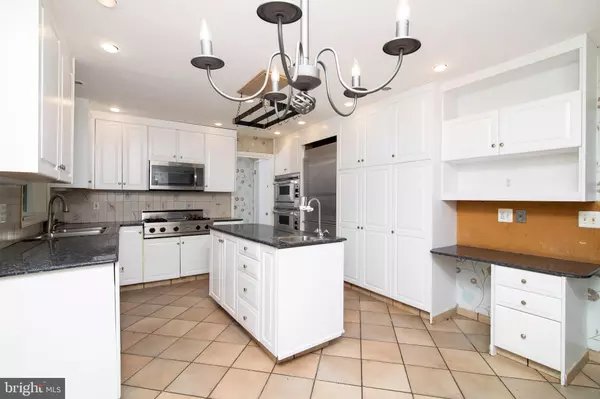$303,850
$299,800
1.4%For more information regarding the value of a property, please contact us for a free consultation.
4 Beds
3 Baths
2,709 SqFt
SOLD DATE : 12/05/2019
Key Details
Sold Price $303,850
Property Type Single Family Home
Sub Type Detached
Listing Status Sold
Purchase Type For Sale
Square Footage 2,709 sqft
Price per Sqft $112
Subdivision Cherry Hill Estate
MLS Listing ID NJCD378258
Sold Date 12/05/19
Style Colonial
Bedrooms 4
Full Baths 2
Half Baths 1
HOA Y/N N
Abv Grd Liv Area 2,709
Originating Board BRIGHT
Year Built 1965
Annual Tax Amount $9,632
Tax Year 2019
Lot Dimensions 99.00 x 139.00
Property Description
Welcome to Cherry Hill Estates located on the west side of Cherry Hill. This property is very close to every convenience imaginable including multiple houses of worship, Cherry Hill HS West, Wegmans, many shopping venues and great restaurants. There is easy access to Philadelphia and major commuting routes in all directions. This home offers richly finished hardwood throughout. There is a massive Family Room which was expanded with vaulted ceiling and floor to ceiling casement windows. The Kitchen features white cabinets, granite countertops, Viking stove and oven as well as a Liebherr refrigerator. Access a large trex deck from the Family Room and Kitchen. The backyard was professionally landscaped and offers large shade trees and plenty of room to play. Laundry/Mud Room is on the first floor. Upstairs is the Master Suite with the additional three bedrooms which are well proportioned. There is potential to add significant living space by finishing the large basement. This home does need some cosmetic TLC but has so much to offer!
Location
State NJ
County Camden
Area Cherry Hill Twp (20409)
Zoning RES
Rooms
Other Rooms Living Room, Dining Room, Primary Bedroom, Bedroom 2, Bedroom 3, Kitchen, Basement, Foyer, Bedroom 1, Great Room, Laundry
Basement Unfinished
Interior
Interior Features Attic, Crown Moldings, Dining Area, Kitchen - Eat-In, Kitchen - Island, Primary Bath(s), Walk-in Closet(s), Ceiling Fan(s), Exposed Beams, Family Room Off Kitchen, Formal/Separate Dining Room, Recessed Lighting, Stain/Lead Glass, Stall Shower, Tub Shower, Upgraded Countertops, Wood Floors
Hot Water Natural Gas
Heating Forced Air
Cooling Central A/C
Flooring Hardwood, Tile/Brick, Vinyl
Fireplaces Number 1
Fireplaces Type Brick
Equipment Dishwasher, Disposal, Oven - Double, Oven - Wall, Oven/Range - Gas, Refrigerator, Built-In Range, Stainless Steel Appliances, Dryer, Instant Hot Water, Six Burner Stove, Washer
Fireplace Y
Window Features Bay/Bow,Screens
Appliance Dishwasher, Disposal, Oven - Double, Oven - Wall, Oven/Range - Gas, Refrigerator, Built-In Range, Stainless Steel Appliances, Dryer, Instant Hot Water, Six Burner Stove, Washer
Heat Source Natural Gas
Laundry Main Floor
Exterior
Exterior Feature Deck(s), Porch(es)
Parking Features Garage - Front Entry, Covered Parking, Inside Access
Garage Spaces 6.0
Fence Fully, Wood
Utilities Available Cable TV
Water Access N
Roof Type Pitched,Shingle
Accessibility None
Porch Deck(s), Porch(es)
Attached Garage 2
Total Parking Spaces 6
Garage Y
Building
Story 2
Sewer Public Sewer
Water Public
Architectural Style Colonial
Level or Stories 2
Additional Building Above Grade, Below Grade
Structure Type Cathedral Ceilings
New Construction N
Schools
Elementary Schools Joyce Kilmer E.S.
Middle Schools Jcarusi
High Schools Cherry Hill High - West
School District Cherry Hill Township Public Schools
Others
Senior Community No
Tax ID 09-00285 20-00005
Ownership Fee Simple
SqFt Source Assessor
Special Listing Condition Standard
Read Less Info
Want to know what your home might be worth? Contact us for a FREE valuation!

Our team is ready to help you sell your home for the highest possible price ASAP

Bought with Elyse M Greenberg • Weichert Realtors-Cherry Hill







