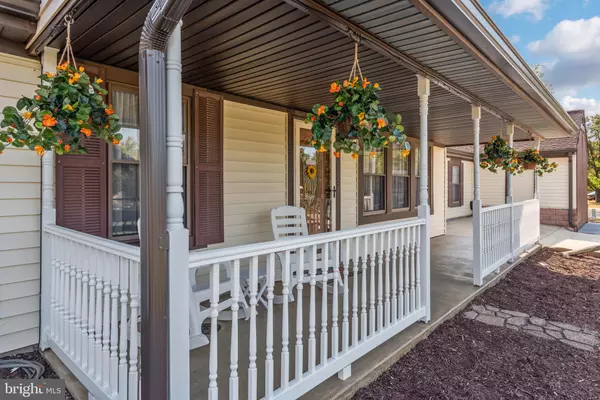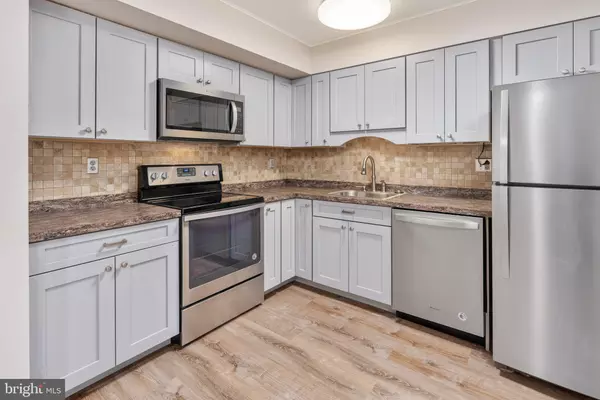$425,000
$420,000
1.2%For more information regarding the value of a property, please contact us for a free consultation.
4 Beds
3 Baths
2,500 SqFt
SOLD DATE : 12/04/2019
Key Details
Sold Price $425,000
Property Type Single Family Home
Sub Type Detached
Listing Status Sold
Purchase Type For Sale
Square Footage 2,500 sqft
Price per Sqft $170
Subdivision Northview At Belair Village
MLS Listing ID MDPG546578
Sold Date 12/04/19
Style Ranch/Rambler
Bedrooms 4
Full Baths 3
HOA Y/N N
Abv Grd Liv Area 2,500
Originating Board BRIGHT
Year Built 1977
Annual Tax Amount $5,343
Tax Year 2019
Lot Size 0.375 Acres
Acres 0.38
Property Description
Step into this pristine residence and find nearly every inch has been meticulously remodeled for you! An abundance of brand new features throughout including a new roof, new gutters, new flooring and new paint, a brand new sparkling kitchen and all new remodeled bathrooms! Just move right in! Dream garage too! You ll be so impressed with the spacious master bedroom, complete with new carpet, new full bath and a huge walk-in closet! 3 additional large bedrooms down the hall surround a beautifully remodeled modern full bathroom. The kitchen is situated in the center of the home, with updated counter tops, new cabinets, a tile backsplash and stainless steel appliances. A warm and inviting expansive family room overlooks the back yard and patio and includes a gas fireplace. Up the spiral staircase you ll find a bonus loft/ office/ recreation area. The private and fully-fenced back yard is a perfect space for entertaining. There s also a storage shed and a bonus exterior enclosed storage area. But that's not all, one of the best features of this well kept home is the massive 16 x 40 ft. garage! It would be perfect for the mechanic, car enthusiast, or boater! This home is pristine and turn-key, freshly painted and well maintained located in a quiet neighborhood with easy access to parks, (dog park!) shopping and conveniences! Pride of ownership shows throughout every inch!
Location
State MD
County Prince Georges
Zoning R80
Rooms
Main Level Bedrooms 4
Interior
Interior Features Carpet, Ceiling Fan(s), Combination Kitchen/Dining, Dining Area, Entry Level Bedroom, Family Room Off Kitchen, Floor Plan - Traditional, Kitchen - Eat-In, Kitchen - Table Space, Primary Bath(s), Spiral Staircase, Walk-in Closet(s), Exposed Beams, Skylight(s), Wood Floors
Hot Water Electric
Heating Heat Pump(s)
Cooling Central A/C, Ceiling Fan(s)
Flooring Ceramic Tile, Partially Carpeted, Vinyl
Fireplaces Number 1
Fireplaces Type Free Standing, Gas/Propane, Mantel(s)
Equipment Built-In Microwave, Dishwasher, Freezer, Oven/Range - Electric, Refrigerator, Stainless Steel Appliances, Washer/Dryer Stacked, Water Heater, Disposal, Exhaust Fan, Microwave
Furnishings No
Fireplace Y
Appliance Built-In Microwave, Dishwasher, Freezer, Oven/Range - Electric, Refrigerator, Stainless Steel Appliances, Washer/Dryer Stacked, Water Heater, Disposal, Exhaust Fan, Microwave
Heat Source Electric
Laundry Main Floor
Exterior
Exterior Feature Patio(s), Porch(es)
Parking Features Garage - Front Entry, Additional Storage Area, Oversized
Garage Spaces 11.0
Fence Wood, Rear
Water Access N
Roof Type Shingle,Composite
Accessibility None
Porch Patio(s), Porch(es)
Attached Garage 3
Total Parking Spaces 11
Garage Y
Building
Lot Description Corner, Landscaping, Open, Premium
Story 1
Foundation Slab
Sewer Public Sewer
Water Public
Architectural Style Ranch/Rambler
Level or Stories 1
Additional Building Above Grade, Below Grade
New Construction N
Schools
Elementary Schools Northview
Middle Schools Benjamin Tasker
High Schools Bowie
School District Prince George'S County Public Schools
Others
Pets Allowed N
Senior Community No
Tax ID 17070749093
Ownership Fee Simple
SqFt Source Estimated
Horse Property N
Special Listing Condition Standard
Read Less Info
Want to know what your home might be worth? Contact us for a FREE valuation!

Our team is ready to help you sell your home for the highest possible price ASAP








