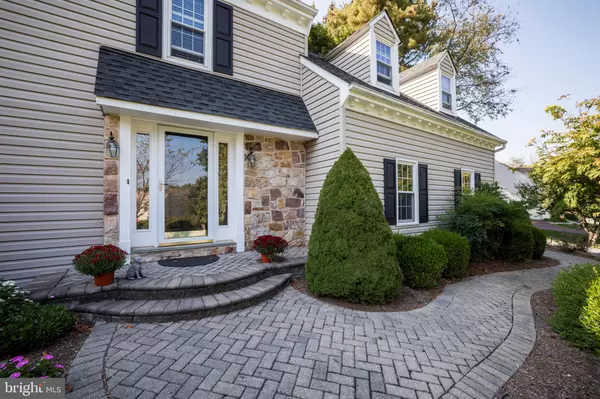$479,900
$487,900
1.6%For more information regarding the value of a property, please contact us for a free consultation.
4 Beds
3 Baths
3,541 SqFt
SOLD DATE : 11/27/2019
Key Details
Sold Price $479,900
Property Type Single Family Home
Sub Type Detached
Listing Status Sold
Purchase Type For Sale
Square Footage 3,541 sqft
Price per Sqft $135
Subdivision French Creek Falls
MLS Listing ID PACT490370
Sold Date 11/27/19
Style Traditional,Colonial
Bedrooms 4
Full Baths 2
Half Baths 1
HOA Y/N N
Abv Grd Liv Area 2,691
Originating Board BRIGHT
Year Built 1988
Annual Tax Amount $8,043
Tax Year 2019
Lot Size 0.698 Acres
Acres 0.7
Lot Dimensions 0.00 x 0.00
Property Description
Welcome to this pristine and well presented four bedroom colonial beautifully positioned on a level lot. This SHOWCASE HOME offers extensive amenities and upgrades and will appeal to the most discriminating buyer. This impressive Two Story Colonial beautifully positioned on a level lot offering beautiful plantings, custom walkway, and a private rear yard. Located in quaint Kimberton and within the coveted French Creek Falls neighborhood, this SHOWCASE home offers a premium location within minutes of shopping ,restaurants, parks, major roads and highways. Boasting quality upgrades and enhancements, there is no disappointment here. Step inside the welcoming two story foyer formal living and dining rooms highlighted by gleaming hardwood floors and custom millwork. The heart of the home is the island kitchen offering extensive furniture quality cabinetry, granite countertops, stainless appliances, breakfast area, and a Field Stone accent wall- open to the vaulted family room with floor to ceiling fieldstone gas fireplace, window wall, skylights and new patio doors to rear yard. A conveniently located vaulted study/den is certain to appeal to those who work from home. Don't miss the laundry/mudroom with newly installed cabinetry and access to the two-car garage At days end, retreat to the second level offering a sumptuous master suite with his and hers walk-in closets and a designer bath complete with separate shower, soaking tub, and his and hers sinks. Three additional bedrooms and a hall bath. A finished lower level includes a workout area and large recreation area. Recent improvements to this home include roof. HVAC(9/2018), windows, hardscape and landscaping. Neutrally decorated and impeccably maintained, pride of ownership is evident throughout. Don't miss all the value in 609 Waterfall Way- your next coveted home.
Location
State PA
County Chester
Area East Pikeland Twp (10326)
Zoning R2
Rooms
Other Rooms Living Room, Dining Room, Primary Bedroom, Bedroom 2, Bedroom 3, Bedroom 4, Kitchen, Game Room, Family Room, Bonus Room, Hobby Room
Basement Full, Fully Finished, Partial
Interior
Interior Features Attic, Built-Ins, Carpet, Chair Railings, Crown Moldings, Family Room Off Kitchen, Kitchen - Eat-In, Kitchen - Gourmet, Kitchen - Island, Recessed Lighting, Skylight(s), Stall Shower, Upgraded Countertops, Walk-in Closet(s), Wood Floors
Heating Hot Water
Cooling Central A/C
Flooring Carpet, Hardwood, Ceramic Tile
Fireplaces Number 1
Fireplaces Type Stone, Wood
Equipment Built-In Microwave, Built-In Range, Dishwasher, Disposal, Oven/Range - Electric
Fireplace Y
Appliance Built-In Microwave, Built-In Range, Dishwasher, Disposal, Oven/Range - Electric
Heat Source Natural Gas
Laundry Main Floor
Exterior
Parking Features Built In, Additional Storage Area, Garage Door Opener, Garage - Side Entry
Garage Spaces 6.0
Utilities Available Cable TV, Fiber Optics Available, Natural Gas Available, Sewer Available, Water Available
Water Access N
Roof Type Architectural Shingle
Accessibility 2+ Access Exits
Attached Garage 2
Total Parking Spaces 6
Garage Y
Building
Story 2
Foundation Block
Sewer Public Sewer
Water Public
Architectural Style Traditional, Colonial
Level or Stories 2
Additional Building Above Grade, Below Grade
Structure Type Dry Wall
New Construction N
Schools
Elementary Schools Manavon
Middle Schools Phoenixville
High Schools Phoenixville Area
School District Phoenixville Area
Others
Senior Community No
Tax ID 26-02H-0074
Ownership Fee Simple
SqFt Source Assessor
Special Listing Condition Standard
Read Less Info
Want to know what your home might be worth? Contact us for a FREE valuation!

Our team is ready to help you sell your home for the highest possible price ASAP

Bought with Dawn A Kummerer • Long & Foster Real Estate, Inc.







