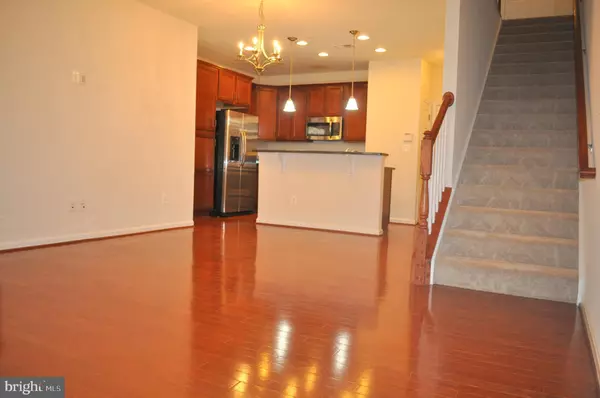$374,990
$374,990
For more information regarding the value of a property, please contact us for a free consultation.
3 Beds
3 Baths
1,584 SqFt
SOLD DATE : 11/26/2019
Key Details
Sold Price $374,990
Property Type Townhouse
Sub Type Interior Row/Townhouse
Listing Status Sold
Purchase Type For Sale
Square Footage 1,584 sqft
Price per Sqft $236
Subdivision Residences At Dulles Prk
MLS Listing ID VALO397428
Sold Date 11/26/19
Style Other
Bedrooms 3
Full Baths 2
Half Baths 1
HOA Fees $208/mo
HOA Y/N Y
Abv Grd Liv Area 1,584
Originating Board BRIGHT
Year Built 2013
Annual Tax Amount $3,556
Tax Year 2019
Property Description
Location! Location! Location! Beatifully tucked-in Residences at Dulles Park offers convenience access to Herndon, Reston and points east * Just steps to the future Silver Line, Loudoun Station and within minutes to Greenway * Well kept 2 level condo offers a cozy main level living, dining & kitchen area w/hardwood floors and upgraded finishes. Granite countertops, stainless steel appliances and plenty of cabinets * The upper level includes a bright master suite with 2 walk-in closets. This particular elelvation offers a large bay window which makes the master bedroom enormous. The master bath is finished with custom tiles, dual vanity sink and an oversized spa shower. The secondary bedrooms are large and sunny. The upper level also includes a spacious hall bath and a laundry room * Attached one rear garage to the condo with open street parking for friends and family * Close to shopping, dining and shopping including Wegmans, Whole Foods and One Loudoun. Condo backs to quite tree save area * Do not miss this home!!!!
Location
State VA
County Loudoun
Zoning 04
Rooms
Other Rooms Living Room, Dining Room, Primary Bedroom, Bedroom 2, Bedroom 3, Kitchen, Foyer
Interior
Interior Features Kitchen - Efficiency, Breakfast Area, Combination Kitchen/Living, Combination Dining/Living, Kitchen - Eat-In, Primary Bath(s), Upgraded Countertops, Wood Floors, Recessed Lighting, Efficiency, Floor Plan - Open, Kitchen - Table Space, Tub Shower
Hot Water Natural Gas
Heating Forced Air
Cooling Central A/C
Equipment Washer/Dryer Hookups Only, Dishwasher, Disposal, Dryer, Exhaust Fan, Icemaker, Microwave, Oven/Range - Gas, Refrigerator, Washer, Water Dispenser
Fireplace N
Window Features Screens,Bay/Bow
Appliance Washer/Dryer Hookups Only, Dishwasher, Disposal, Dryer, Exhaust Fan, Icemaker, Microwave, Oven/Range - Gas, Refrigerator, Washer, Water Dispenser
Heat Source Natural Gas
Exterior
Parking Features Garage Door Opener, Garage - Rear Entry, Inside Access
Garage Spaces 1.0
Utilities Available Cable TV Available
Amenities Available Common Grounds
Water Access N
Accessibility None
Attached Garage 1
Total Parking Spaces 1
Garage Y
Building
Lot Description Backs - Open Common Area, Premium
Story 2
Sewer Public Sewer
Water Public
Architectural Style Other
Level or Stories 2
Additional Building Above Grade, Below Grade
Structure Type 9'+ Ceilings
New Construction N
Schools
Elementary Schools Moorefield Station
Middle Schools Stone Hill
High Schools Rock Ridge
School District Loudoun County Public Schools
Others
Pets Allowed Y
HOA Fee Include Common Area Maintenance,Ext Bldg Maint,Insurance,Sewer,Snow Removal,Trash,Water
Senior Community No
Tax ID 089171228003
Ownership Condominium
Special Listing Condition Standard
Pets Allowed Cats OK, Dogs OK
Read Less Info
Want to know what your home might be worth? Contact us for a FREE valuation!

Our team is ready to help you sell your home for the highest possible price ASAP

Bought with Raghava R Pallapolu • Fairfax Realty 50/66 LLC







