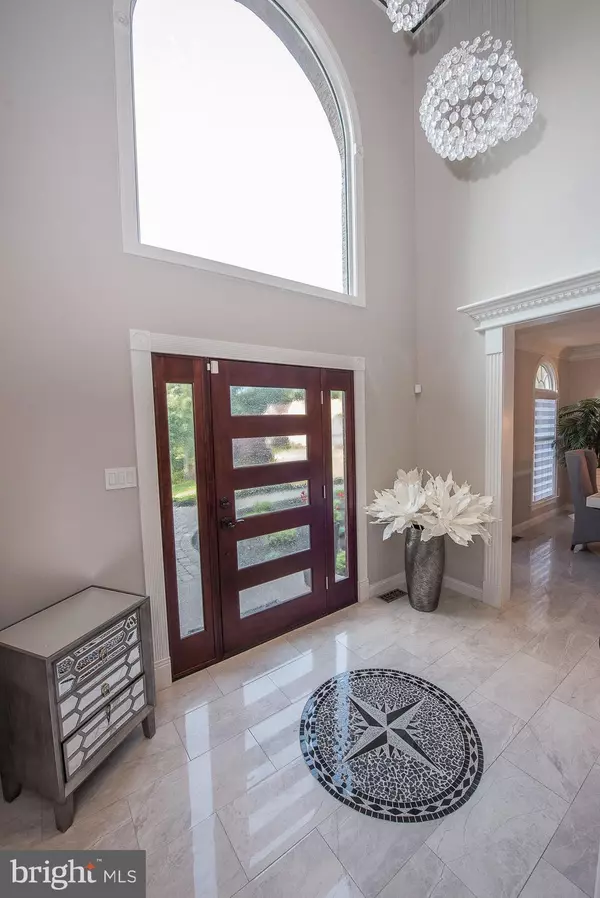$850,000
$875,000
2.9%For more information regarding the value of a property, please contact us for a free consultation.
6 Beds
5 Baths
6,825 SqFt
SOLD DATE : 11/25/2019
Key Details
Sold Price $850,000
Property Type Single Family Home
Sub Type Detached
Listing Status Sold
Purchase Type For Sale
Square Footage 6,825 sqft
Price per Sqft $124
Subdivision Springton Chase
MLS Listing ID PADE493244
Sold Date 11/25/19
Style Colonial
Bedrooms 6
Full Baths 4
Half Baths 1
HOA Y/N N
Abv Grd Liv Area 5,325
Originating Board BRIGHT
Year Built 1994
Annual Tax Amount $15,996
Tax Year 2019
Lot Size 1.090 Acres
Acres 1.09
Lot Dimensions 187.00 x 211.00
Property Description
If you are tired of all the HGTV clones on the market, now may be the time to experience a home with an impeccable European flair from top to bottom. This masterpiece was created by the current owners who's taste and talent are unmatched in today's housing market. From the moment you step inside you will be enticed by the various stone material used in creating this work of art. The inviting foyer is your first sign that you are witnessing something extraordinary with the recessed walls, high gloss ceramic flooring with inlaid marble tiles, contemporary lighting, and divided staircase. This area is your pathway to either the living room to the right, the dining room to the left with custom built table and up-lighting or forward into the fabulous family room with custom fitted wood floor and gas fireplace. The Conservatory sits beside the family room but could double as an office if needed. The kitchen is sleek, fun and functional with all new stainless appliances, stainless farm sink, double oven, center island with cook top and beverage refrigerator, lighted soft close cabinet drawers, recessed lighting and a second staircase to the second floor. There is also a powder room and a laundry room on this floor. The upper level with all hardwood floors throughout has 5 spacious bedrooms, a Jack and Jill with adjoining bathroom, a Princess suite with private bath, an additional bedroom and a spectacular Master En-suite with his/her closets, a separate sitting room and a Spa like master bath with Jacuzzi tub, seamless glass tile shower, and dual sinks. The lower level with all hardwood floors throughout is a true Au pair or In-law suite with a full kitchen with counter seating, living area, full bedroom, exercise room and an abundance of storage space. The backyard is a treasure all its own with a built-in grill, sink and counter for alfresco dining adjacent to an EPHenry patio beautifully landscaped and private. All updates to this home were completed in 2016 including all doors, bathrooms, kitchen, flooring and lighting. Situated on a cul-de-sac street, in the highly desirable development of Springton Chase where all homes sit on 1 acre plus lots adjacent to the Springton Reservoir. Also, just across the road is Ridley State Park which encompasses more than 2,600 acres of woodlands and meadows and is bisected by Ridley Creek where Fly fishing is popular as is hiking, biking running and walking. Edgmont township is 16 miles to Philadelphia and close to the Philadelphia Airport, Delaware and the Mainline. A Moisture Test has been performed on the stucco and is available for buyers to review.
Location
State PA
County Delaware
Area Edgmont Twp (10419)
Zoning RESID
Rooms
Other Rooms Living Room, Dining Room, Primary Bedroom, Bedroom 2, Bedroom 3, Bedroom 4, Bedroom 5, Kitchen, Family Room, Basement, Bedroom 6, Bathroom 1, Bathroom 2, Bathroom 3, Bonus Room, Primary Bathroom, Half Bath
Basement Daylight, Full, Fully Finished, Heated, Improved, Outside Entrance, Walkout Stairs
Interior
Interior Features 2nd Kitchen, Breakfast Area, Built-Ins, Carpet, Ceiling Fan(s), Double/Dual Staircase, Family Room Off Kitchen, Floor Plan - Open, Formal/Separate Dining Room, Kitchen - Eat-In, Kitchen - Gourmet, Kitchen - Island, Kitchen - Table Space, Primary Bath(s), Recessed Lighting, Skylight(s), Stall Shower, Upgraded Countertops, Walk-in Closet(s), Wet/Dry Bar, WhirlPool/HotTub, Window Treatments, Wood Floors
Hot Water Natural Gas
Heating Forced Air
Cooling Central A/C
Flooring Carpet, Hardwood, Marble
Fireplaces Number 1
Fireplaces Type Marble
Equipment Built-In Microwave, Built-In Range, Cooktop, Dishwasher, Disposal, Dryer, Dryer - Gas, Oven - Double, Oven/Range - Gas
Furnishings No
Fireplace Y
Window Features Atrium,Double Pane
Appliance Built-In Microwave, Built-In Range, Cooktop, Dishwasher, Disposal, Dryer, Dryer - Gas, Oven - Double, Oven/Range - Gas
Heat Source Natural Gas
Laundry Main Floor
Exterior
Exterior Feature Patio(s)
Parking Features Garage - Side Entry, Inside Access
Garage Spaces 6.0
Utilities Available Cable TV
Water Access N
Roof Type Asphalt
Accessibility None, 2+ Access Exits
Porch Patio(s)
Road Frontage Boro/Township
Attached Garage 3
Total Parking Spaces 6
Garage Y
Building
Lot Description Cul-de-sac, Front Yard, Landscaping, No Thru Street
Story 2
Sewer Public Sewer
Water Public
Architectural Style Colonial
Level or Stories 2
Additional Building Above Grade, Below Grade
New Construction N
Schools
Elementary Schools Rose Tree
Middle Schools Springton Lake
High Schools Penncrest
School District Rose Tree Media
Others
Senior Community No
Tax ID 19-00-00030-66
Ownership Fee Simple
SqFt Source Assessor
Security Features Security System
Acceptable Financing Cash, Conventional
Horse Property N
Listing Terms Cash, Conventional
Financing Cash,Conventional
Special Listing Condition Standard
Read Less Info
Want to know what your home might be worth? Contact us for a FREE valuation!

Our team is ready to help you sell your home for the highest possible price ASAP

Bought with David F Joslin Jr. • Century 21 Advantage Gold - Newtown Square







