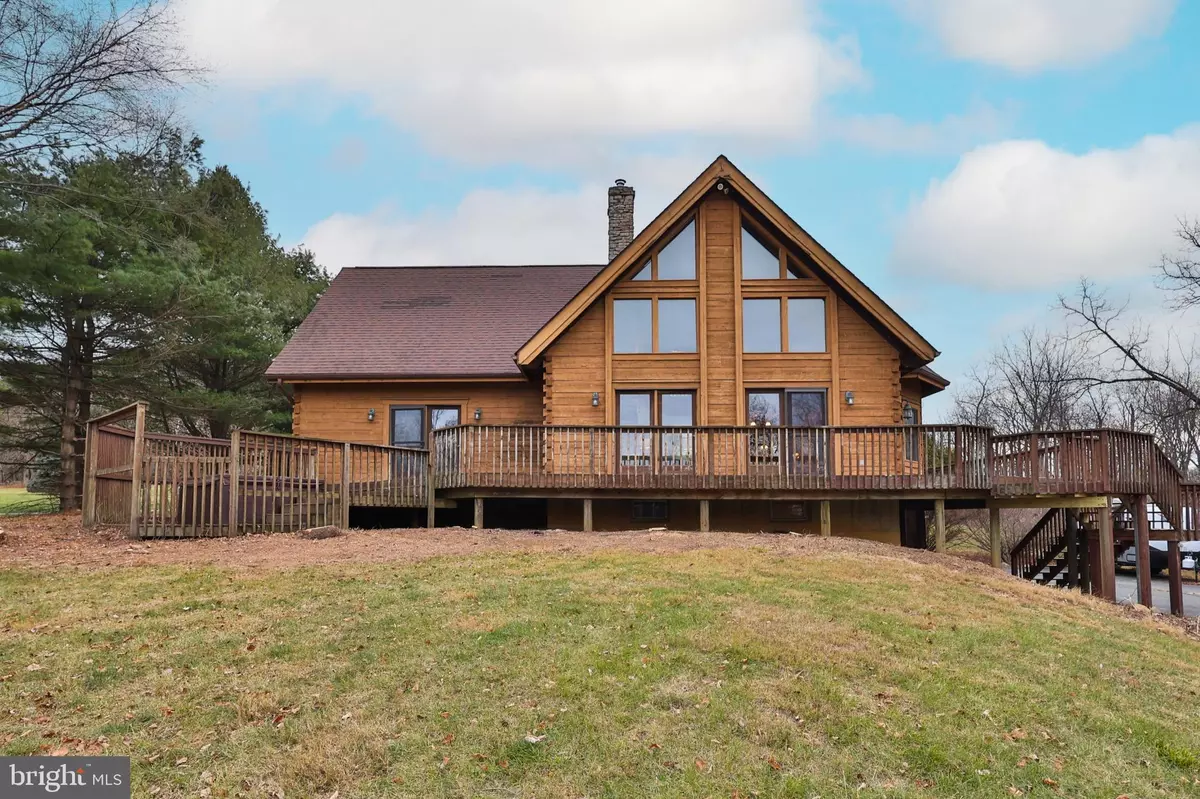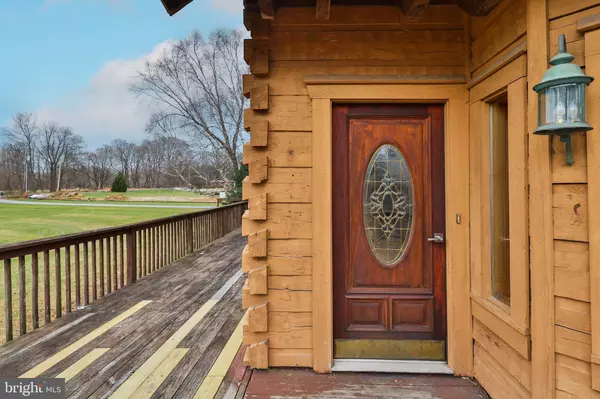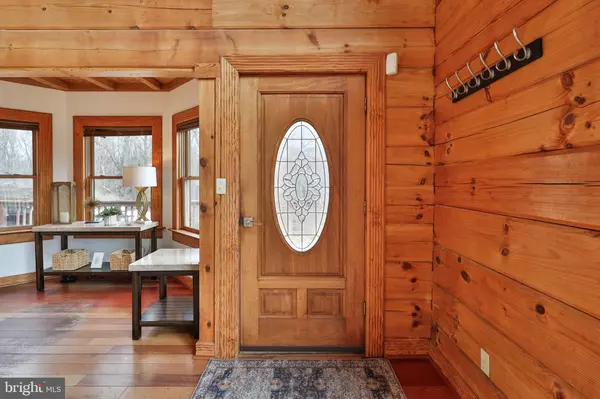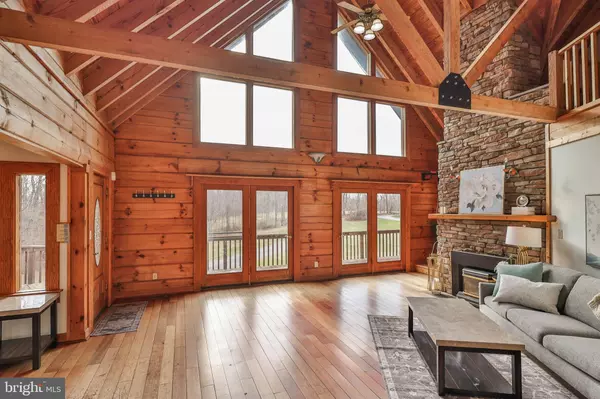
3 Beds
3 Baths
2,632 SqFt
3 Beds
3 Baths
2,632 SqFt
Key Details
Property Type Single Family Home
Sub Type Detached
Listing Status Active
Purchase Type For Sale
Square Footage 2,632 sqft
Price per Sqft $208
Subdivision None Available
MLS Listing ID PALH2010712
Style Log Home
Bedrooms 3
Full Baths 2
Half Baths 1
HOA Y/N N
Abv Grd Liv Area 2,632
Originating Board BRIGHT
Year Built 1998
Annual Tax Amount $7,707
Tax Year 2024
Lot Size 1.518 Acres
Acres 1.52
Lot Dimensions 0.00 x 0.00
Property Description
Location
State PA
County Lehigh
Area Upper Milford Twp (12321)
Zoning R-A
Rooms
Other Rooms Dining Room, Primary Bedroom, Bedroom 2, Bedroom 3, Kitchen, Family Room, Laundry, Office, Utility Room, Bathroom 1, Bathroom 2, Primary Bathroom
Basement Poured Concrete, Walkout Level
Main Level Bedrooms 1
Interior
Interior Features Bathroom - Jetted Tub, Bathroom - Stall Shower, Ceiling Fan(s), Combination Kitchen/Dining, Kitchen - Island, Walk-in Closet(s), Wood Floors
Hot Water Electric
Heating Baseboard - Hot Water, Forced Air, Heat Pump - Oil BackUp, Programmable Thermostat, Radiant
Cooling Central A/C
Flooring Ceramic Tile, Concrete, Hardwood, Heated, Luxury Vinyl Plank
Fireplaces Number 1
Inclusions Kitchen refrigerator, clothes washer, clothes dryer, pool table, foosball table, 2 end tables, one coffee table, one sofa table all in their as-is condition.
Equipment Built-In Microwave, Dishwasher, Dryer - Electric, Oven/Range - Electric, Refrigerator, Stainless Steel Appliances, Washer, Water Heater
Fireplace Y
Appliance Built-In Microwave, Dishwasher, Dryer - Electric, Oven/Range - Electric, Refrigerator, Stainless Steel Appliances, Washer, Water Heater
Heat Source Electric, Oil
Laundry Main Floor
Exterior
Parking Features Built In
Garage Spaces 2.0
Utilities Available Propane, Other
Water Access N
Roof Type Architectural Shingle
Accessibility None
Attached Garage 2
Total Parking Spaces 2
Garage Y
Building
Story 2
Foundation Concrete Perimeter
Sewer Septic Exists
Water Well
Architectural Style Log Home
Level or Stories 2
Additional Building Above Grade, Below Grade
Structure Type Dry Wall,Wood Walls,Wood Ceilings
New Construction N
Schools
School District East Penn
Others
Senior Community No
Tax ID 549200198228-00001
Ownership Fee Simple
SqFt Source Assessor
Acceptable Financing Cash, Conventional, FHA, VA
Listing Terms Cash, Conventional, FHA, VA
Financing Cash,Conventional,FHA,VA
Special Listing Condition Probate Listing








