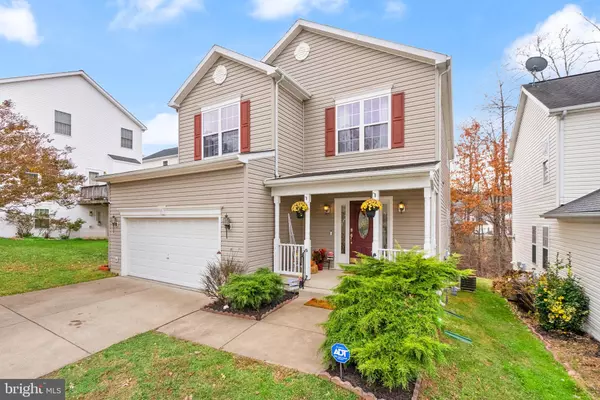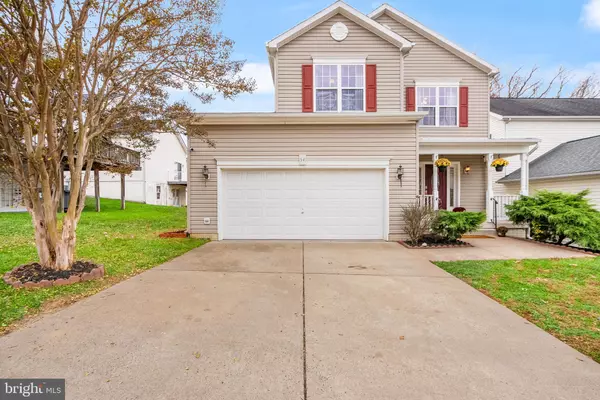
5 Beds
4 Baths
2,380 SqFt
5 Beds
4 Baths
2,380 SqFt
Key Details
Property Type Single Family Home
Sub Type Detached
Listing Status Coming Soon
Purchase Type For Sale
Square Footage 2,380 sqft
Price per Sqft $241
Subdivision Widewater Village
MLS Listing ID VAST2034486
Style Contemporary,Colonial
Bedrooms 5
Full Baths 3
Half Baths 1
HOA Fees $117/mo
HOA Y/N Y
Abv Grd Liv Area 2,380
Originating Board BRIGHT
Year Built 2003
Annual Tax Amount $3,656
Tax Year 2022
Lot Size 5,301 Sqft
Acres 0.12
Property Description
The upgraded kitchen features newer stainless steel appliances, a spacious island, and an open layout that flows seamlessly into the expansive living area, ideal for gatherings or quiet evenings at home. The open floor plan is stylish and functional, with gleaming wood floors, a formal dining room, a den, and an eat-in kitchen on the main level. Upstairs, the primary suite is a true retreat, offering a luxurious bathroom with a soaking tub, separate shower, and a walk-in closet you’ll love.
The fully finished, daylight basement provides even more versatility, with a large bedroom, a full bath, and walk-out access to the expansive, fenced backyard. It’s a perfect setup for guests, multi-generational living, or a recreational haven. Outside, the flat yard offers endless possibilities for entertaining, play, or relaxing evenings. The home also includes an exterior security system for added peace of mind.
Widewater Village is a vibrant community with outstanding amenities, including a pool, clubhouse, playgrounds, and scenic walking trails. Located just 10 minutes from Quantico Marine Base and with easy access to I-95 and HOV lanes, this home combines the best of convenience and community living.
This is a rare opportunity to own a home of this size and quality at an unbeatable value. The seller is highly motivated—schedule your private tour today and see all this exceptional home has to offer!
Location
State VA
County Stafford
Zoning R4
Rooms
Other Rooms Living Room, Dining Room, Primary Bedroom, Bedroom 2, Bedroom 3, Bedroom 4, Bedroom 5, Kitchen, Recreation Room, Primary Bathroom, Full Bath, Half Bath
Basement Daylight, Full, Full, Fully Finished, Heated, Outside Entrance, Interior Access, Rear Entrance
Interior
Interior Features Attic, Bathroom - Soaking Tub, Bathroom - Walk-In Shower, Breakfast Area, Carpet, Ceiling Fan(s), Chair Railings, Dining Area, Family Room Off Kitchen, Floor Plan - Open, Formal/Separate Dining Room, Kitchen - Eat-In, Kitchen - Island, Pantry, Primary Bath(s), Walk-in Closet(s), Window Treatments, Wood Floors
Hot Water Natural Gas
Cooling Central A/C
Flooring Hardwood, Carpet, Vinyl
Equipment Built-In Microwave, Dishwasher, Disposal, Dryer, Exhaust Fan, Water Heater, Washer, Stainless Steel Appliances, Refrigerator, Cooktop, Oven - Wall
Fireplace N
Window Features Double Pane,Energy Efficient
Appliance Built-In Microwave, Dishwasher, Disposal, Dryer, Exhaust Fan, Water Heater, Washer, Stainless Steel Appliances, Refrigerator, Cooktop, Oven - Wall
Heat Source Natural Gas
Exterior
Parking Features Garage - Front Entry, Built In, Garage Door Opener, Inside Access, Oversized
Garage Spaces 6.0
Utilities Available Natural Gas Available, Cable TV, Electric Available, Phone Available, Sewer Available, Water Available
Amenities Available Common Grounds, Community Center, Gated Community, Meeting Room, Pool - Outdoor, Swimming Pool, Tot Lots/Playground
Water Access N
Roof Type Architectural Shingle
Accessibility None
Attached Garage 2
Total Parking Spaces 6
Garage Y
Building
Lot Description Rear Yard, Open, Level, Front Yard
Story 3
Foundation Slab
Sewer Public Sewer
Water Public
Architectural Style Contemporary, Colonial
Level or Stories 3
Additional Building Above Grade, Below Grade
Structure Type High,Dry Wall
New Construction N
Schools
School District Stafford County Public Schools
Others
Pets Allowed Y
HOA Fee Include Common Area Maintenance,Management,Pool(s),Reserve Funds,Road Maintenance,Security Gate,Snow Removal,Sewer,Recreation Facility
Senior Community No
Tax ID 21R 1 52
Ownership Fee Simple
SqFt Source Assessor
Acceptable Financing Cash, Contract, Conventional, FHA, VA
Horse Property N
Listing Terms Cash, Contract, Conventional, FHA, VA
Financing Cash,Contract,Conventional,FHA,VA
Special Listing Condition Standard
Pets Allowed No Pet Restrictions








