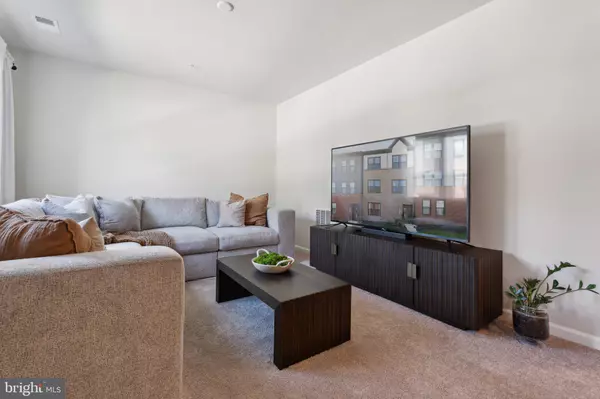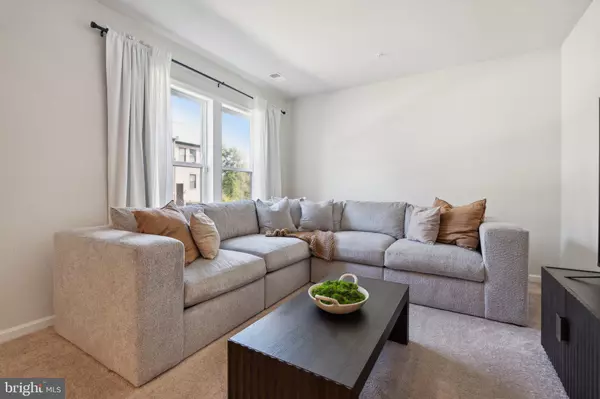
3 Beds
4 Baths
2,789 SqFt
3 Beds
4 Baths
2,789 SqFt
Key Details
Property Type Townhouse
Sub Type Interior Row/Townhouse
Listing Status Active
Purchase Type For Rent
Square Footage 2,789 sqft
Subdivision Watershed
MLS Listing ID MDAA2099330
Style Contemporary
Bedrooms 3
Full Baths 3
Half Baths 1
HOA Fees $110/mo
HOA Y/N Y
Abv Grd Liv Area 2,789
Originating Board BRIGHT
Year Built 2024
Lot Size 1,800 Sqft
Acres 0.04
Lot Dimensions 0.00 x 0.00
Property Description
Hardwood Stairs, Recessed lighting, Full Bath and Huge Flex room on main level. True Gourmet Kitchen with large center island, extra cabinet & storage hutch, Deluxe Quartz countertops, lovely Tile backsplash, Walk-in Pantry, Upgraded appliances & 5-burner Gas cooktop! Enjoy easy access to 1 of 2 outdoor spaces right from your kitchen: Your large weather-proof Deck measures 20X10! Talk about the perfect Home for entertaining....Your open & bright main level also features an exquisite Living & Dining space with Fireplace and stunning custom drapes, as well as a Powder room for guests.
The Bedroom level features a spacious center hallway leading to your Primary Suite oasis along with 2 additional bedrooms, Full Hall Bath & Laundry Room. Your Primary Suite is truly grand, & features large windows, walk-in closet, Custom Ceiling Fan, and Spa Bath complete with Frameless Shower, Upgraded Tile floors & Cabinetry, Dual Vanities & separate water closet. Make your way up to the spacious 4th level Loft space measuring 19X15, which can serve as a Home Office or additional Flex space!
Don't forget to head to your 4th level Rooftop Terrace where you can watch beautiful sunsets while you sip coffee, a glass of wine or read a good book! This Gem of a Home truly has it all! Experience all the amenities this new community has to offer, including: Pickleball courts, OVER 12 miles of natural Walking trails, multi-purpose community center with multiple Fire pits and outdoor grills, state of the art fitness center, pool & pool house, Bike Track, multiple dog parks, outdoor community pavilion, deluxe gardens & SO MUCH MORE! Located adjacent to the Patuxent Wildlife Refuge & equally close to DC, Baltimore, Annapolis & all major routes! You will be impressed!
Location
State MD
County Anne Arundel
Zoning D-R
Interior
Interior Features Bathroom - Walk-In Shower, Bathroom - Tub Shower, Breakfast Area, Built-Ins, Ceiling Fan(s), Combination Kitchen/Dining, Floor Plan - Open, Kitchen - Gourmet, Kitchen - Island, Pantry, Recessed Lighting, Upgraded Countertops, Walk-in Closet(s), Window Treatments, Wood Floors
Hot Water Natural Gas
Heating Heat Pump(s)
Cooling Central A/C
Flooring Luxury Vinyl Plank, Ceramic Tile, Carpet, Hardwood
Equipment Built-In Microwave, Cooktop, Dishwasher, Disposal, Dryer, Oven - Wall, Refrigerator, Stainless Steel Appliances
Furnishings Partially
Appliance Built-In Microwave, Cooktop, Dishwasher, Disposal, Dryer, Oven - Wall, Refrigerator, Stainless Steel Appliances
Heat Source Natural Gas
Laundry Dryer In Unit, Upper Floor, Washer In Unit
Exterior
Parking Features Built In, Garage Door Opener, Garage - Rear Entry, Inside Access
Garage Spaces 2.0
Amenities Available Club House, Jog/Walk Path, Pool - Outdoor, Tot Lots/Playground, Bike Trail, Common Grounds, Community Center, Dog Park, Picnic Area, Soccer Field, Swimming Pool, Tennis Courts
Water Access N
View Trees/Woods, Street
Roof Type Shingle,Composite
Accessibility 32\"+ wide Doors
Attached Garage 2
Total Parking Spaces 2
Garage Y
Building
Story 4
Foundation Concrete Perimeter, Slab
Sewer Private Sewer
Water Public
Architectural Style Contemporary
Level or Stories 4
Additional Building Above Grade, Below Grade
New Construction Y
Schools
School District Anne Arundel County Public Schools
Others
Pets Allowed Y
HOA Fee Include Common Area Maintenance,Lawn Care Front,Sewer,Water,Trash,Snow Removal
Senior Community No
Tax ID 020406790254852
Ownership Other
SqFt Source Assessor
Security Features Sprinkler System - Indoor
Pets Allowed Case by Case Basis








