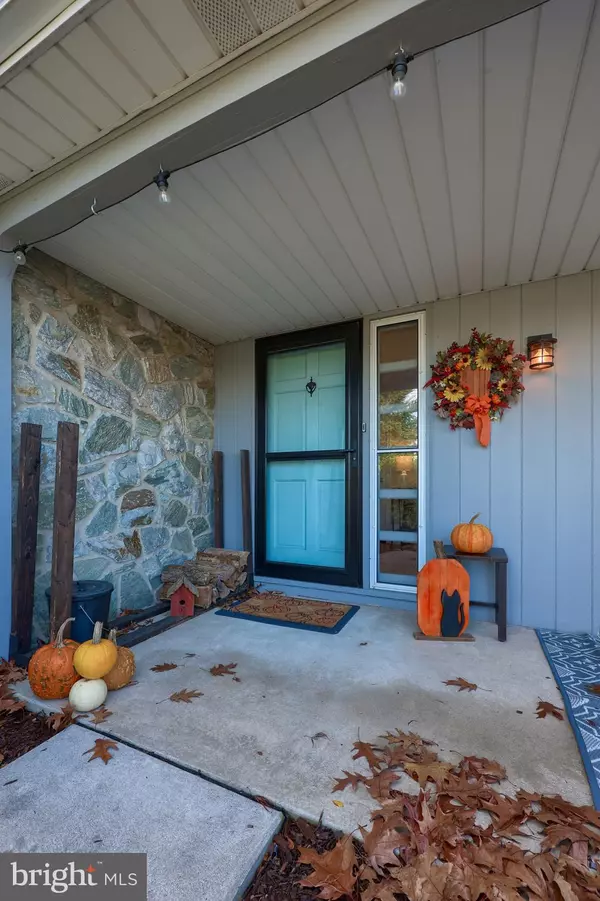
3 Beds
2 Baths
2,020 SqFt
3 Beds
2 Baths
2,020 SqFt
Key Details
Property Type Single Family Home
Sub Type Detached
Listing Status Active
Purchase Type For Sale
Square Footage 2,020 sqft
Price per Sqft $183
Subdivision Willow Street
MLS Listing ID PALA2060748
Style Ranch/Rambler
Bedrooms 3
Full Baths 1
Half Baths 1
HOA Y/N N
Abv Grd Liv Area 2,020
Originating Board BRIGHT
Year Built 1959
Annual Tax Amount $5,400
Tax Year 2024
Lot Size 0.480 Acres
Acres 0.48
Property Description
The exterior of this home includes a large level lot and a lovely oversized deck! The 2-car attached garage is heated, too!
Inclusions: refrigerator, washer, dryer, window treatments & 1 yr CINCH home warranty (preferred plan / $593)
This home is being SOLD AS-IS. The seller has had a pre-listing home inspection completed, to ensure full disclosure. (report available by request - & is including a 1 yr. home warranty. ) Basement was finished previously, but is currently largely unfinished. Lots of potential!
Location
State PA
County Lancaster
Area Pequea Twp (10551)
Zoning RES
Rooms
Other Rooms Living Room, Dining Room, Bedroom 2, Bedroom 3, Kitchen, Bedroom 1, Sun/Florida Room, Laundry, Bathroom 1, Half Bath
Basement Full, Outside Entrance, Unfinished
Main Level Bedrooms 3
Interior
Interior Features Built-Ins, Formal/Separate Dining Room, Kitchen - Eat-In, Skylight(s)
Hot Water Oil, S/W Changeover
Heating Hot Water
Cooling Central A/C
Fireplaces Number 2
Fireplaces Type Wood
Inclusions refrigerator, washer, dryer, window treatments & 1 yr CINCH home warranty (preferred plan / valued at $593)
Equipment Washer, Dryer, Refrigerator
Fireplace Y
Appliance Washer, Dryer, Refrigerator
Heat Source Oil
Laundry Main Floor
Exterior
Exterior Feature Porch(es), Deck(s)
Parking Features Garage Door Opener, Garage - Front Entry, Inside Access, Oversized
Garage Spaces 6.0
Water Access N
Accessibility None
Porch Porch(es), Deck(s)
Attached Garage 2
Total Parking Spaces 6
Garage Y
Building
Story 1
Foundation Permanent
Sewer Public Sewer
Water Well
Architectural Style Ranch/Rambler
Level or Stories 1
Additional Building Above Grade, Below Grade
New Construction N
Schools
Elementary Schools Pequea
High Schools Penn Manor
School District Penn Manor
Others
Senior Community No
Tax ID 510-22831-0-0000
Ownership Fee Simple
SqFt Source Assessor
Security Features Smoke Detector
Acceptable Financing Cash, Conventional
Horse Property N
Listing Terms Cash, Conventional
Financing Cash,Conventional
Special Listing Condition Standard








