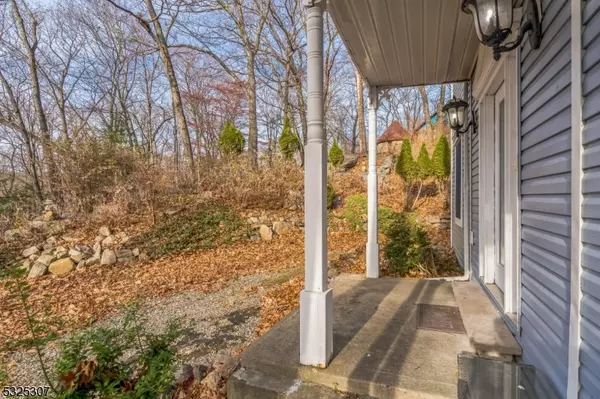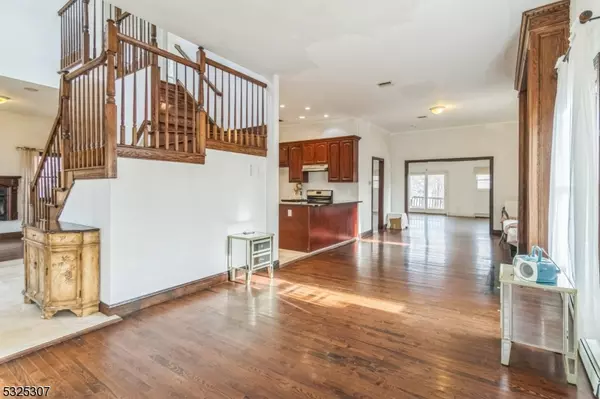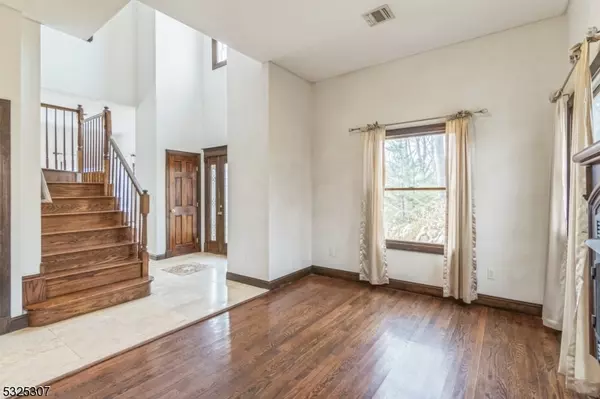
5 Beds
3 Baths
3,404 SqFt
5 Beds
3 Baths
3,404 SqFt
OPEN HOUSE
Sun Dec 01, 1:00pm - 3:00pm
Key Details
Property Type Single Family Home
Sub Type Single Family
Listing Status Active
Purchase Type For Sale
Square Footage 3,404 sqft
Price per Sqft $248
Subdivision Rock Ridge
MLS Listing ID 3935084
Style Colonial
Bedrooms 5
Full Baths 3
HOA Y/N No
Year Built 1950
Annual Tax Amount $12,608
Tax Year 2024
Lot Size 0.570 Acres
Property Description
Location
State NJ
County Morris
Rooms
Basement Full, Unfinished, Walkout
Master Bathroom Jetted Tub, Stall Shower
Dining Room Formal Dining Room
Kitchen Eat-In Kitchen
Interior
Interior Features Carbon Monoxide Detector, Fire Extinguisher, High Ceilings, Smoke Detector, Walk-In Closet
Heating GasPropO
Cooling Multi-Zone Cooling
Flooring Carpeting, Tile, Wood
Fireplaces Number 2
Fireplaces Type Wood Burning
Heat Source GasPropO
Exterior
Exterior Feature Vinyl Siding
Parking Features None
Utilities Available Electric, Gas-Propane
Roof Type Asphalt Shingle
Building
Sewer Public Sewer
Water Public Water
Architectural Style Colonial
Schools
Elementary Schools Lakeview
Middle Schools Valleyview
High Schools Morrisknol
Others
Senior Community No
Ownership Fee Simple








