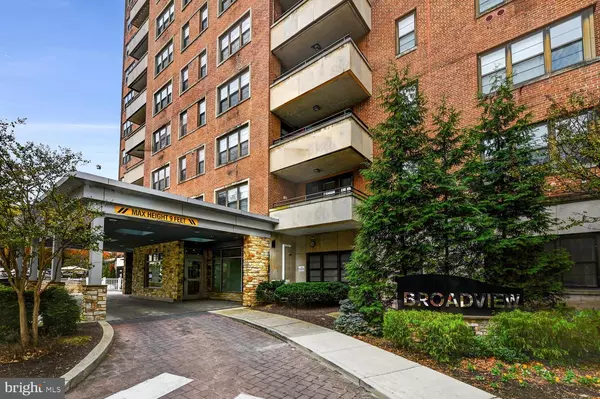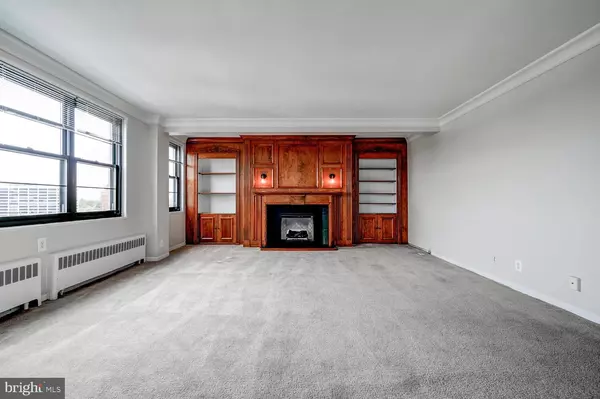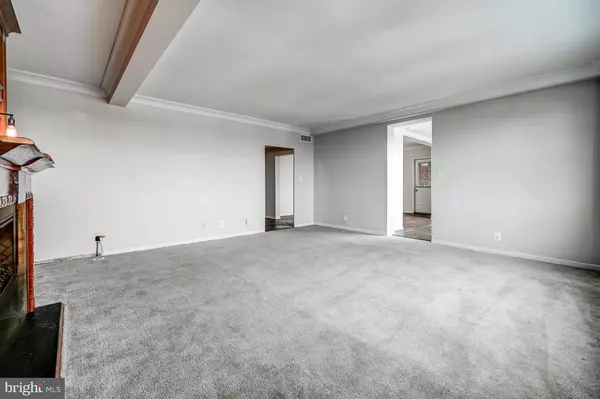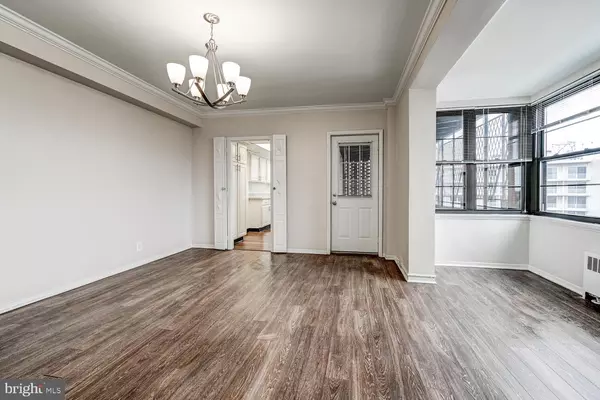
3 Beds
3 Baths
1,512 SqFt
3 Beds
3 Baths
1,512 SqFt
Key Details
Property Type Single Family Home, Condo
Sub Type Penthouse Unit/Flat/Apartment
Listing Status Active
Purchase Type For Rent
Square Footage 1,512 sqft
Subdivision Tuscany-Canterbury
MLS Listing ID MDBA2146934
Style Traditional
Bedrooms 3
Full Baths 2
Half Baths 1
HOA Y/N N
Abv Grd Liv Area 1,512
Originating Board BRIGHT
Year Built 1951
Lot Size 1.465 Acres
Acres 1.47
Property Description
Location
State MD
County Baltimore City
Zoning R-10
Rooms
Other Rooms Living Room, Dining Room, Bedroom 2, Bedroom 3, Kitchen, Bedroom 1, Sun/Florida Room, Laundry, Bathroom 2, Primary Bathroom, Half Bath
Interior
Interior Features Floor Plan - Traditional, Kitchen - Galley, Primary Bath(s), Other
Hot Water Electric
Heating Hot Water
Cooling Central A/C
Flooring Carpet, Laminate Plank, Other
Fireplaces Number 1
Fireplaces Type Electric
Inclusions elevator access, a clubroom with expansive seating and TV, a lounge with fireplace, a business center, a private conference room, a bike storage room, 24-hour fitness center, a group fitness center with Yoga room, a game area with pool Table and shuffleboard, a cafe lounge with Free WiFi, a children's play area, on-site restaurant, furnished guest suites, onsite recycling, an outdoor patio, and garage and private parking available for an additional fee.
Equipment Cooktop, Built-In Microwave, Dishwasher, Dryer - Electric, Oven - Wall, Refrigerator, Washer, Water Heater
Fireplace Y
Appliance Cooktop, Built-In Microwave, Dishwasher, Dryer - Electric, Oven - Wall, Refrigerator, Washer, Water Heater
Heat Source Electric
Laundry Upper Floor
Exterior
Exterior Feature Porch(es)
Utilities Available Cable TV Available, Electric Available, Phone Available, Natural Gas Available, Sewer Available, Water Available
Water Access N
Accessibility None
Porch Porch(es)
Garage N
Building
Story 2
Unit Features Hi-Rise 9+ Floors
Sewer Public Sewer
Water Public
Architectural Style Traditional
Level or Stories 2
Additional Building Above Grade, Below Grade
New Construction N
Schools
School District Baltimore City Public Schools
Others
Pets Allowed N
Senior Community No
Tax ID 0312183701E006
Ownership Other
SqFt Source Assessor
Miscellaneous Common Area Maintenance,Community Center,Grounds Maintenance,Security Monitoring,Snow Removal,Sewer
Security Features 24 hour security








