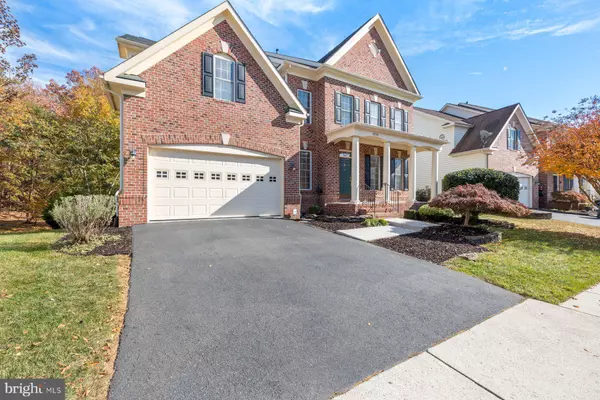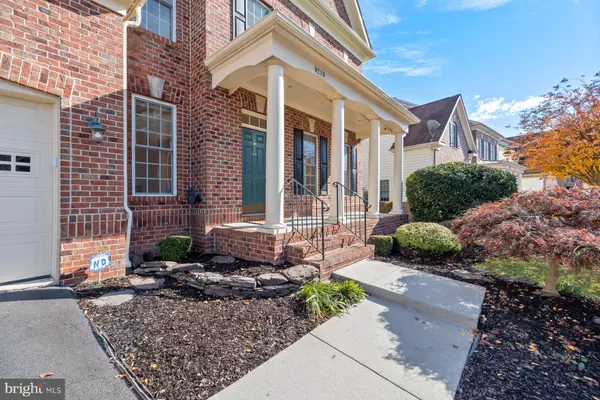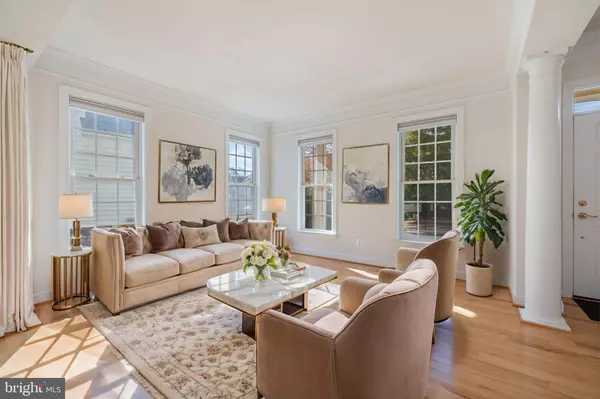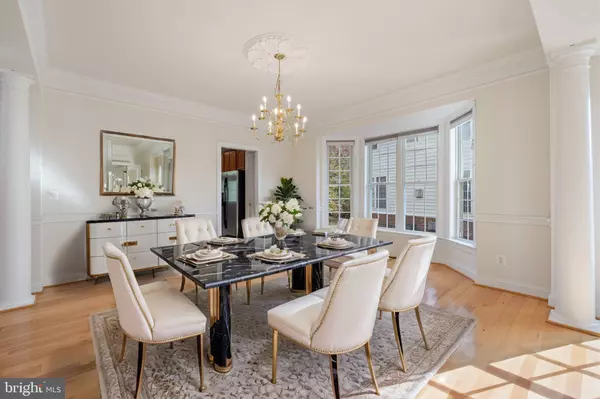
4 Beds
4 Baths
3,804 SqFt
4 Beds
4 Baths
3,804 SqFt
Key Details
Property Type Single Family Home
Sub Type Detached
Listing Status Pending
Purchase Type For Sale
Square Footage 3,804 sqft
Price per Sqft $256
Subdivision Summit Oaks
MLS Listing ID VAFX2207514
Style Colonial
Bedrooms 4
Full Baths 3
Half Baths 1
HOA Fees $340/qua
HOA Y/N Y
Abv Grd Liv Area 3,804
Originating Board BRIGHT
Year Built 2006
Annual Tax Amount $10,162
Tax Year 2024
Lot Size 7,389 Sqft
Acres 0.17
Property Description
The main level boasts an open-concept living and dining area, a convenient half bathroom, a large home office, and a separate family room complete with a ceiling fan and cozy gas fireplace. Crown molding enhances every room on both floors, even extending into the primary bathroom and closets.
The gourmet kitchen is a chef's dream, equipped with granite countertops, beautiful cherry cabinetry, a double-sized kitchen island, built-in microwave with a combination lower oven, stainless steel appliances, and a gas cooktop. A built-in workspace nook with overhead cabinets, a pantry, and a spacious breakfast area add to the kitchen’s functionality. Step outside to the impressive Trex deck with metal pickets, overlooking the flat, landscaped yard and scenic forested land.
The upper level offers four spacious bedrooms and three full bathrooms. The primary suite is a luxurious retreat, featuring a sitting room, ceiling fan, his-and-hers walk-in closets, and a cozy three-sided fireplace. The en suite bathroom is a spa-like oasis with dual vanities, a generously sized jetted soaking tub, a separate shower with a built-in bench and massage jets, and a private water closet. Two additional bedrooms share a Jack-and-Jill bathroom with dual sinks and a tub/shower combination, while the fourth bedroom has its own full bathroom with a shower/tub combo. All bedrooms feature walk-in closets. A full-sized washer and dryer, new in 2023, are conveniently located on this level.
The lower level offers unlimited potential with its unfinished space, already plumbed for a bathroom, and walk-out access to the backyard, which backs to serene wooded land. The oversized, beautifully finished garage with overhead shelving provides additional ample storage.
Modern conveniences abound, including Nest thermostats, custom blinds, plantation shutters, a Ring doorbell, security cameras, and Bose surround sound speakers in the family room, kitchen, and primary bedroom—all of which convey with the home. Both HVAC units were replaced in 2022, a lawn irrigation system was added in 2021, the hot water heater was replaced in 2020, and sump pump was replaced and upgraded with a battery backup system in 2019.
This home is ideally located near Fort Belvoir, NGA, the VRE Train Station, Lorton Commuter Lot, Route 1, and I-95. It’s zoned for Gunston Elementary and Hayfield Secondary School. Don’t miss the chance to call this exceptional property home! Make your appointment today! *Some photos are virtually staged*
Location
State VA
County Fairfax
Zoning 303
Rooms
Basement Full, Rough Bath Plumb, Daylight, Partial, Heated, Interior Access, Outside Entrance, Rear Entrance, Poured Concrete, Space For Rooms, Unfinished, Sump Pump, Walkout Stairs, Windows
Interior
Interior Features Attic, Breakfast Area, Ceiling Fan(s), Chair Railings, Combination Dining/Living, Crown Moldings, Dining Area, Family Room Off Kitchen, Floor Plan - Open, Kitchen - Eat-In, Kitchen - Gourmet, Kitchen - Island, Kitchen - Table Space, Primary Bath(s), Recessed Lighting, Walk-in Closet(s), Window Treatments, Wood Floors
Hot Water 60+ Gallon Tank, Natural Gas
Heating Zoned, Forced Air, Central
Cooling Central A/C, Zoned, Ceiling Fan(s)
Flooring Hardwood
Fireplaces Number 2
Fireplaces Type Fireplace - Glass Doors, Gas/Propane
Equipment Built-In Microwave, Cooktop, Dishwasher, Disposal, Dryer, Oven - Wall, Water Heater, Stainless Steel Appliances, Washer
Fireplace Y
Window Features Bay/Bow,Double Pane,Screens
Appliance Built-In Microwave, Cooktop, Dishwasher, Disposal, Dryer, Oven - Wall, Water Heater, Stainless Steel Appliances, Washer
Heat Source Natural Gas
Laundry Dryer In Unit, Upper Floor, Washer In Unit
Exterior
Exterior Feature Deck(s), Porch(es)
Parking Features Garage - Front Entry, Garage Door Opener, Additional Storage Area
Garage Spaces 4.0
Utilities Available Under Ground, Cable TV Available
Amenities Available Jog/Walk Path, Other
Water Access N
View Garden/Lawn, Trees/Woods
Roof Type Architectural Shingle
Accessibility None
Porch Deck(s), Porch(es)
Attached Garage 2
Total Parking Spaces 4
Garage Y
Building
Story 3
Foundation Other
Sewer Public Sewer
Water Public
Architectural Style Colonial
Level or Stories 3
Additional Building Above Grade, Below Grade
Structure Type 9'+ Ceilings,Tray Ceilings
New Construction N
Schools
Elementary Schools Gunston
Middle Schools Hayfield Secondary School
High Schools Hayfield Secondary School
School District Fairfax County Public Schools
Others
HOA Fee Include Common Area Maintenance,Trash
Senior Community No
Tax ID 1083 03 0018
Ownership Fee Simple
SqFt Source Assessor
Security Features Security System,Smoke Detector
Special Listing Condition Standard








