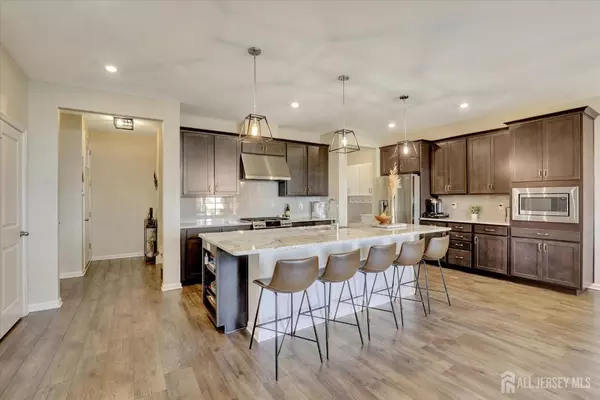
3 Beds
2.5 Baths
2,436 SqFt
3 Beds
2.5 Baths
2,436 SqFt
Key Details
Property Type Townhouse, Condo
Sub Type Townhouse,Condo/TH
Listing Status Under Contract
Purchase Type For Sale
Square Footage 2,436 sqft
Price per Sqft $322
Subdivision Villages@County View
MLS Listing ID 2505585R
Style Colonial,Townhouse,Two Story
Bedrooms 3
Full Baths 2
Half Baths 1
Maintenance Fees $280
HOA Y/N true
Originating Board CJMLS API
Year Built 2022
Annual Tax Amount $12,840
Tax Year 2023
Lot Size 0.300 Acres
Acres 0.3
Lot Dimensions 0.00 x 0.00
Property Description
Location
State NJ
County Middlesex
Zoning Residential
Rooms
Basement Finished, Storage Space
Dining Room Formal Dining Room
Kitchen Granite/Corian Countertops, Breakfast Bar, Kitchen Exhaust Fan, Kitchen Island, Pantry, Eat-in Kitchen
Interior
Interior Features Blinds, Entrance Foyer, Kitchen, Laundry Room, Bath Half, Dining Room, Family Room, 3 Bedrooms, Attic, Bath Full, Bath Main, Den, None
Heating Forced Air
Cooling Central Air
Flooring Ceramic Tile, Wood
Fireplace false
Window Features Blinds
Appliance Dishwasher, Dryer, Gas Range/Oven, Microwave, Washer, Kitchen Exhaust Fan, Gas Water Heater
Heat Source Natural Gas
Exterior
Exterior Feature Patio
Garage Spaces 2.0
Pool None
Utilities Available Underground Utilities, Electricity Connected, Natural Gas Connected
Roof Type Asphalt
Porch Patio
Building
Lot Description See Remarks
Story 2
Sewer Public Sewer
Water Public
Architectural Style Colonial, Townhouse, Two Story
Others
HOA Fee Include Management Fee,Common Area Maintenance,Snow Removal,Trash,Maintenance Grounds,Maintenance Fee
Senior Community no
Tax ID 12000360000000031C1505
Ownership Condominium
Energy Description Natural Gas
Pets Allowed Yes








