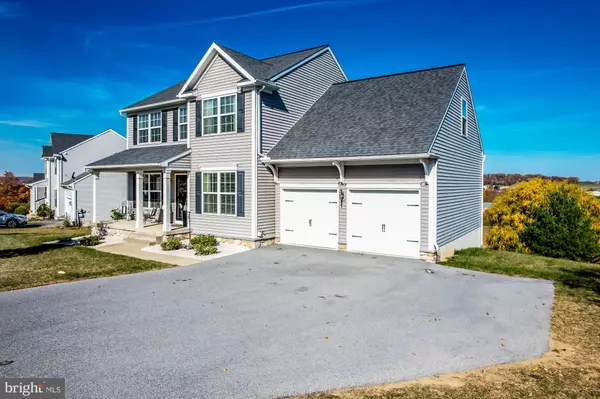
4 Beds
3 Baths
2,211 SqFt
4 Beds
3 Baths
2,211 SqFt
Key Details
Property Type Single Family Home
Sub Type Detached
Listing Status Under Contract
Purchase Type For Sale
Square Footage 2,211 sqft
Price per Sqft $225
Subdivision Mountainview
MLS Listing ID PACT2085354
Style Colonial
Bedrooms 4
Full Baths 2
Half Baths 1
HOA Fees $195/qua
HOA Y/N Y
Abv Grd Liv Area 2,211
Originating Board BRIGHT
Year Built 2017
Annual Tax Amount $5,844
Tax Year 2023
Lot Size 0.351 Acres
Acres 0.35
Lot Dimensions 0.00 x 0.00
Property Description
As you step inside, you’ll be greeted by an open and spacious floor plan with an abundance of natural light. The living room is perfect for gatherings, with large windows that create a warm and welcoming atmosphere. From the living room, enjoy a breathtaking, panoramic view that stretches across the valley, capturing rolling hills and lush landscapes. The updated kitchen boasts matching appliances, ample cabinet space, and a convenient island for casual dining and entertaining.
Upstairs, you’ll find well-appointed bedrooms with generous closet space. The primary suite is a true retreat, complete with an en-suite bathroom and a walk-in closet. Additional bedrooms are versatile, perfect for a growing family, guests, or a home office.
The walkout basement offers incredible potential for additional living space! Whether you envision a cozy family room, a home gym, a private office, or even a guest suite, this versatile area provides a fantastic blank canvas. With direct access to the backyard, it’s perfect for creating an entertainment space that seamlessly blends indoor and outdoor living. The possibilities are endless – bring your vision and make it your own! Outside, the property features a spacious backyard with endless possibilities – whether you’re looking to garden, entertain, or simply relax. The oversized attached garage provides convenient parking and tons of extra storage.
Located just minutes from local shopping, dining, and major highways, this home combines the charm of a close-knit community with easy access to everything you need. Don’t miss this opportunity to make this beautiful home yours – schedule a showing today!
Location
State PA
County Chester
Area Honey Brook Twp (10322)
Zoning RESIDENTIAL
Rooms
Basement Full
Main Level Bedrooms 4
Interior
Hot Water Natural Gas
Heating Forced Air
Cooling Central A/C
Fireplaces Number 1
Fireplace Y
Heat Source Natural Gas
Exterior
Parking Features Garage - Front Entry
Garage Spaces 4.0
Water Access N
Accessibility Other
Attached Garage 2
Total Parking Spaces 4
Garage Y
Building
Story 2
Foundation Concrete Perimeter
Sewer Public Sewer
Water Public
Architectural Style Colonial
Level or Stories 2
Additional Building Above Grade, Below Grade
New Construction N
Schools
School District Twin Valley
Others
Senior Community No
Tax ID 22-02 -0100
Ownership Fee Simple
SqFt Source Assessor
Special Listing Condition Standard








