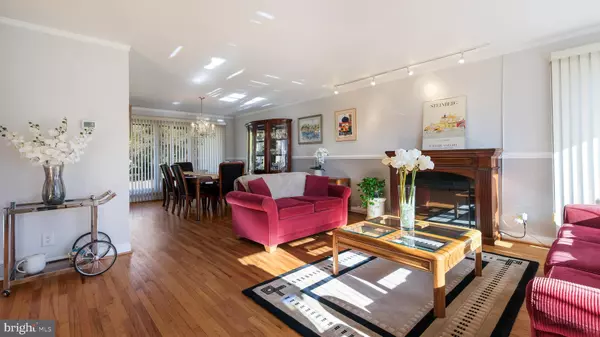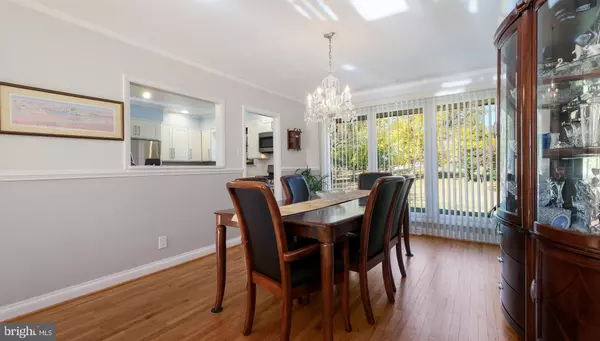
3 Beds
3 Baths
2,194 SqFt
3 Beds
3 Baths
2,194 SqFt
Key Details
Property Type Single Family Home
Sub Type Detached
Listing Status Under Contract
Purchase Type For Sale
Square Footage 2,194 sqft
Price per Sqft $250
Subdivision June Meadows
MLS Listing ID PAMC2121148
Style Contemporary
Bedrooms 3
Full Baths 2
Half Baths 1
HOA Y/N N
Abv Grd Liv Area 2,194
Originating Board BRIGHT
Year Built 1956
Annual Tax Amount $7,628
Tax Year 2023
Lot Size 0.367 Acres
Acres 0.37
Lot Dimensions 100.00 x 0.00
Property Description
Charming home situated on a beautiful lot in the June Meadows development located in the much sought after Huntingdon Valley. This property offers comfort and style in a desirable neighborhood, perfect for families or anyone seeking extra room and outdoor space to enjoy. The Living Room has lots of windows and the Dining Room has hardwood floors and a wall of window allowing so much natural light. The Dining Room is open to the Living Room which makes entertaining easy and there is lots of room for those Family dinners. The eat-in kitchen was updated and has lots of beautiful white cabinets, white backsplash tile, granite countertops, built-in pantry and stainless steel appliances. The Family Room is a great space to relax and has a wall of windows overlooking the oversized backyard. There's also a powder room conveniently located off the Family Room and a door which leads out to the patio. The laundry rooms is oversized and has lots of storage. The Primary Bedroom has 2 closets and there's an updated Primary Bathroom. There are 2 additional bedrooms and a lovely, updated full bathroom. The basement is finished and is a great space for a gym or play area and there’s a tons of storage. There is also also a whole house generator, hardwood floors under much carpeting, and a laundry chute.
This beautiful home is conveniently located near Lorimer Park, public transportation, restaurants and shopping.
Location
State PA
County Montgomery
Area Abington Twp (10630)
Zoning RESIDENTIAL
Rooms
Other Rooms Living Room, Dining Room, Primary Bedroom, Bedroom 2, Bedroom 3, Kitchen, Family Room, Basement, Foyer, Laundry, Primary Bathroom, Full Bath, Half Bath
Basement Fully Finished
Interior
Hot Water Natural Gas
Heating Central, Forced Air
Cooling Central A/C
Inclusions Washer, Dryer, Kitchen Refrigerator all is "as condition" with no monetary value
Fireplace N
Heat Source Natural Gas
Exterior
Parking Features Inside Access
Garage Spaces 1.0
Water Access N
Accessibility None
Attached Garage 1
Total Parking Spaces 1
Garage Y
Building
Story 3
Foundation Other
Sewer Public Sewer
Water Public
Architectural Style Contemporary
Level or Stories 3
Additional Building Above Grade, Below Grade
New Construction N
Schools
Elementary Schools Rydal East
School District Abington
Others
Senior Community No
Tax ID 30-00-42904-005
Ownership Fee Simple
SqFt Source Assessor
Acceptable Financing Conventional, Cash
Listing Terms Conventional, Cash
Financing Conventional,Cash
Special Listing Condition Standard








