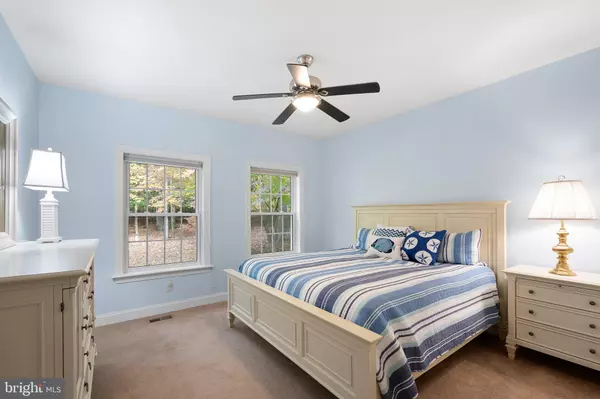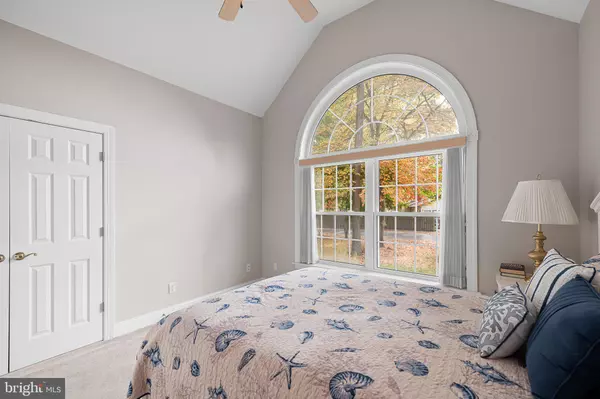
3 Beds
3 Baths
3,000 SqFt
3 Beds
3 Baths
3,000 SqFt
Key Details
Property Type Single Family Home
Sub Type Detached
Listing Status Active
Purchase Type For Sale
Square Footage 3,000 sqft
Price per Sqft $200
Subdivision Winding Creek Village
MLS Listing ID DESU2072980
Style Ranch/Rambler
Bedrooms 3
Full Baths 2
Half Baths 1
HOA Fees $450/ann
HOA Y/N Y
Abv Grd Liv Area 3,000
Originating Board BRIGHT
Year Built 2004
Annual Tax Amount $1,887
Tax Year 2024
Lot Size 0.680 Acres
Acres 0.68
Lot Dimensions 150.00 x 200.00
Property Description
As you enter the front door into the tiled foyer, you will be greeted by the expansive living room with immaculate hardwood flooring which flows seamlessly into the the kitchen. The dining room is set just off of the kitchen and foyer and adds convenience and a casual sophistication. The heart of the home has a surprise walk-in pantry around the corner to be sure you have plenty of storage for the chef in the house. Adjacent to the kitchen and garage, you will appreciate the dedicated laundry room with front-loading washer and dryer. The master bedroom with ensuite is located on the opposite side of the home from the additional two bedrooms plus guest bathroom. Each bedroom features its own generous walk-in closet, ensuring ample storage solutions. This home has a thoughtfully designed layout which offers both openness and comfort, as well as luxury and privacy.
Through the living room, one enters the generous-sized sunroom. This spacious area boasts a vaulted ceiling and features a heated ceramic floor, gas fireplace, three sets of exterior sliders, and a large palladium window, allowing natural light to flood the space and offering peaceful views of the wooded back yard.
The second level hosts a massive 40x20 bonus room, improved but awaiting your vision for the finishing touches. This space is ideal for a game room or media center. You will also benefit from a large walk-in attic which offers additional space for overflow storage.
Step out back to experience the true essence of outdoor living. A sprawling composite deck, accessible from the sliders, beckons you to unwind and entertain while enjoying the serene vistas. The backyard is a personal oasis, featuring a charming fish pond adorned with a tranquil waterfall and fountain, a little patio that defines a relaxing space to sit on the bench, and a fire pit nearby. Additionally, you will find a refreshing outdoor shower on the side of the home—perfect for sun-soaked summer days.
With 9'+ ceilings, rounded drywall edges throughout, the use of 2x6 construction, pocket doors and candle light window outlets throughout the home, you will appreciate the attention to detail which makes this home truly unique. Additional highlights include a 30x12 outbuilding with a workbench and electric, a new heat pump, furnace, and AC in May 2022, a new hot water heater in December 2023, and new paint throughout. The property is connected to public sewer as of 2024.
Winding Creek Village is a prestigious community with easy water access to Guinea Creek, Rehoboth Bay, Indian River Bay and the Indian River Inlet. Located near Baywood Golf Course, local dining, shopping, entertainment and the beaches, this property is a must-see for those seeking tranquility and modern comforts. Don’t miss the opportunity to make this exceptional home your own!
Please be aware that cameras and video surveillance are in use on the premises.
Location
State DE
County Sussex
Area Indian River Hundred (31008)
Zoning AR-1
Rooms
Main Level Bedrooms 3
Interior
Interior Features Bathroom - Jetted Tub, Bathroom - Tub Shower, Bathroom - Walk-In Shower, Carpet, Ceiling Fan(s), Dining Area, Entry Level Bedroom, Family Room Off Kitchen, Pantry, Recessed Lighting, Walk-in Closet(s), Wood Floors
Hot Water Electric
Heating Forced Air
Cooling Central A/C
Flooring Carpet, Ceramic Tile, Hardwood, Heated
Fireplaces Number 1
Equipment Built-In Microwave, Dishwasher, Disposal, Energy Efficient Appliances, Oven/Range - Gas, Refrigerator, Washer - Front Loading, Dryer - Front Loading
Fireplace Y
Appliance Built-In Microwave, Dishwasher, Disposal, Energy Efficient Appliances, Oven/Range - Gas, Refrigerator, Washer - Front Loading, Dryer - Front Loading
Heat Source Propane - Leased
Exterior
Parking Features Garage - Side Entry, Garage Door Opener, Inside Access, Oversized
Garage Spaces 6.0
Amenities Available Boat Ramp, Common Grounds
Water Access Y
View Pond, Trees/Woods
Roof Type Architectural Shingle
Accessibility 2+ Access Exits, 36\"+ wide Halls
Attached Garage 2
Total Parking Spaces 6
Garage Y
Building
Story 2
Foundation Crawl Space
Sewer Shared Sewer
Water Well
Architectural Style Ranch/Rambler
Level or Stories 2
Additional Building Above Grade, Below Grade
New Construction N
Schools
School District Indian River
Others
Senior Community No
Tax ID 234-24.00-302.00
Ownership Fee Simple
SqFt Source Assessor
Security Features Motion Detectors,Security System,Smoke Detector
Acceptable Financing Conventional, Cash, Other
Listing Terms Conventional, Cash, Other
Financing Conventional,Cash,Other
Special Listing Condition Standard








