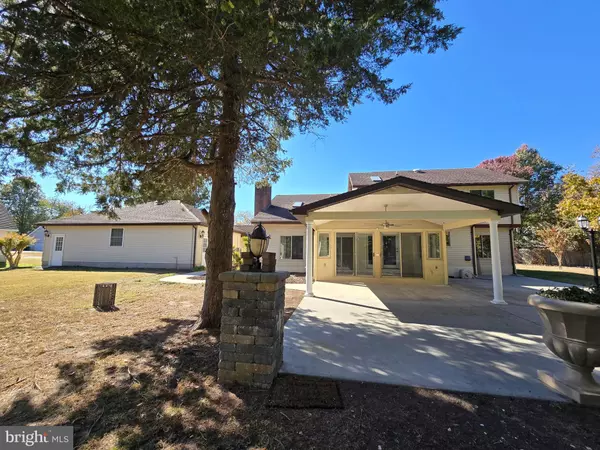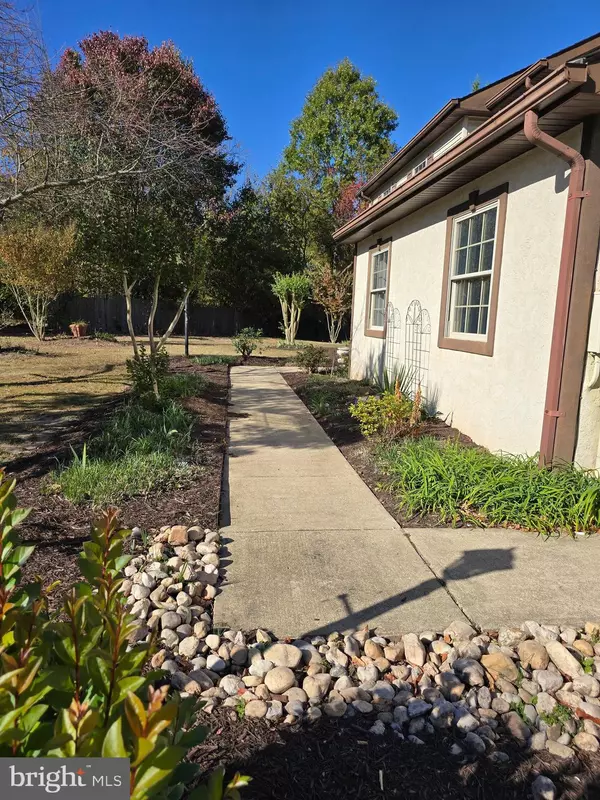
4 Beds
3 Baths
3,000 SqFt
4 Beds
3 Baths
3,000 SqFt
Key Details
Property Type Single Family Home
Sub Type Detached
Listing Status Active
Purchase Type For Rent
Square Footage 3,000 sqft
Subdivision Sabarto East
MLS Listing ID DEKT2032300
Style Contemporary
Bedrooms 4
Full Baths 2
Half Baths 1
HOA Y/N N
Abv Grd Liv Area 3,000
Originating Board BRIGHT
Year Built 1988
Lot Size 0.463 Acres
Acres 0.46
Lot Dimensions 130.51 x 199.54
Property Description
Discover this spacious, newly renovated contemporary home located just outside the city limits of Dover, offering the perfect blend of city convenience and suburban tranquility. Enjoy easy access to major highways, with shopping and malls just minutes away!
Nestled in a serene cul-de-sac, this property features a large concrete patio with a cover, ideal for entertaining friends and family. Relax by the custom brick paver fireplace or unwind in the beautifully landscaped yard, complete with a peaceful creek separating you from your neighbors.
Key Features:
3-Car Garage: Spacious and climate-controlled for your comfort.
Breezeway: Leads to a large den/office with a granite countertop and microwave—perfect for office space, gatherings or holiday overflow.
Open Concept Living: Enjoy the bright family room with a cozy brick fireplace, flowing seamlessly into a modern kitchen with white cabinets, brand new appliances, and granite countertops. This home features a living room that could be used also as a formal dining room.
Ample Storage: Large pantry, washer/dryer space, and outdoor shed for all your storage needs.
Bedrooms & Baths: 4 spacious bedrooms, 2.5 baths (including a luxurious master suite with a walk-in shower).
Additional highlights include LVP flooring throughout, tile flooring in the kitchen, sun room, and bathrooms, and a stunning four-seasons sun room to enjoy year-round.
Don’t miss out on this beautiful rental home! Schedule your tour today while it’s still available!
Owner is a Licensed Broker and Licensed Realtor!
Location
State DE
County Kent
Area Capital (30802)
Zoning RS1
Direction West
Interior
Hot Water Natural Gas
Heating Central
Cooling Central A/C
Flooring Ceramic Tile, Luxury Vinyl Plank
Fireplaces Number 1
Fireplaces Type Brick, Wood, Mantel(s)
Equipment Cooktop, Dishwasher, Disposal, Icemaker, Microwave, Oven/Range - Electric, Stainless Steel Appliances
Fireplace Y
Appliance Cooktop, Dishwasher, Disposal, Icemaker, Microwave, Oven/Range - Electric, Stainless Steel Appliances
Heat Source Natural Gas
Exterior
Parking Features Additional Storage Area, Garage - Front Entry, Garage Door Opener
Garage Spaces 8.0
Utilities Available Natural Gas Available, Electric Available, Sewer Available
Water Access N
Roof Type Shingle
Accessibility 2+ Access Exits
Attached Garage 3
Total Parking Spaces 8
Garage Y
Building
Story 2
Foundation Slab
Sewer Public Sewer
Water Well
Architectural Style Contemporary
Level or Stories 2
Additional Building Above Grade, Below Grade
New Construction N
Schools
High Schools Dover
School District Capital
Others
Pets Allowed Y
Senior Community No
Tax ID LC-00-04703-01-2700-000
Ownership Other
SqFt Source Assessor
Pets Allowed Cats OK, Dogs OK, Breed Restrictions








