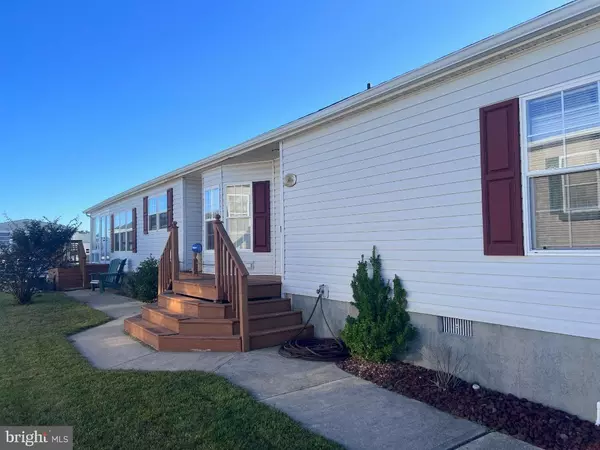
3 Beds
2 Baths
2,016 SqFt
3 Beds
2 Baths
2,016 SqFt
Key Details
Property Type Manufactured Home
Sub Type Manufactured
Listing Status Under Contract
Purchase Type For Sale
Square Footage 2,016 sqft
Price per Sqft $74
Subdivision Mariners Cove
MLS Listing ID DESU2072514
Style Other,Modular/Pre-Fabricated,Ranch/Rambler
Bedrooms 3
Full Baths 2
HOA Fees $25/ann
HOA Y/N Y
Abv Grd Liv Area 2,016
Originating Board BRIGHT
Land Lease Amount 1157.0
Land Lease Frequency Monthly
Year Built 1995
Annual Tax Amount $610
Tax Year 2024
Lot Size 5,000 Sqft
Acres 0.11
Lot Dimensions 0.00 x 0.00
Property Description
Location
State DE
County Sussex
Area Indian River Hundred (31008)
Zoning 999
Rooms
Other Rooms Living Room, Dining Room, Primary Bedroom, Kitchen, Sun/Florida Room, Laundry, Other, Additional Bedroom
Main Level Bedrooms 3
Interior
Interior Features Kitchen - Country, Kitchen - Island, Entry Level Bedroom, Ceiling Fan(s), Skylight(s), WhirlPool/HotTub, Window Treatments
Hot Water Electric
Heating Heat Pump(s)
Cooling Central A/C
Flooring Carpet, Vinyl
Fireplaces Number 1
Fireplaces Type Gas/Propane, Mantel(s), Stone
Inclusions Furnishings
Equipment Dishwasher, Dryer - Electric, Microwave, Oven/Range - Electric, Range Hood, Refrigerator, Washer, Water Heater
Furnishings Yes
Fireplace Y
Appliance Dishwasher, Dryer - Electric, Microwave, Oven/Range - Electric, Range Hood, Refrigerator, Washer, Water Heater
Heat Source Electric
Laundry Main Floor
Exterior
Exterior Feature Deck(s)
Garage Spaces 3.0
Utilities Available Cable TV, Propane, Phone, Sewer Available, Water Available
Amenities Available Boat Ramp, Boat Dock/Slip, Community Center, Fitness Center, Swimming Pool, Pool Mem Avail, Pool - Outdoor, Water/Lake Privileges
Waterfront Description Boat/Launch Ramp - Private,Private Dock Site
Water Access Y
Water Access Desc Fishing Allowed,Canoe/Kayak,Boat - Powered,Personal Watercraft (PWC),Private Access,Swimming Allowed
View Canal
Roof Type Shingle,Asphalt
Street Surface Black Top
Accessibility Other
Porch Deck(s)
Total Parking Spaces 3
Garage N
Building
Lot Description Bulkheaded, Landscaping
Story 1
Foundation Concrete Perimeter, Crawl Space
Sewer Private Sewer
Water Public
Architectural Style Other, Modular/Pre-Fabricated, Ranch/Rambler
Level or Stories 1
Additional Building Above Grade, Below Grade
Structure Type Vaulted Ceilings
New Construction N
Schools
Elementary Schools Long Neck
High Schools Indian River
School District Indian River
Others
Pets Allowed Y
HOA Fee Include Other
Senior Community No
Tax ID 234-25.00-4.00-44133
Ownership Land Lease
SqFt Source Estimated
Acceptable Financing Cash, Other
Horse Property N
Listing Terms Cash, Other
Financing Cash,Other
Special Listing Condition Standard
Pets Allowed Dogs OK, Cats OK








