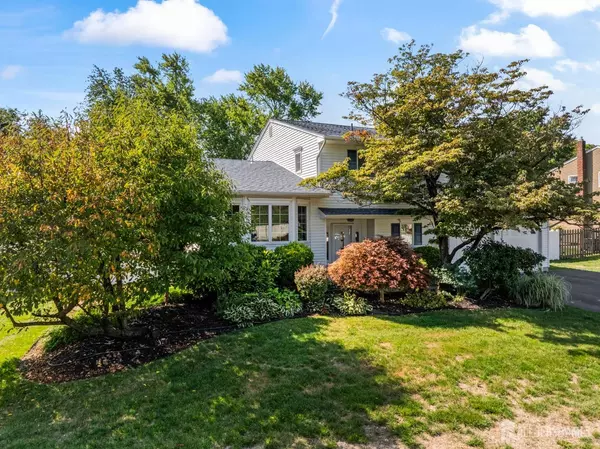
4 Beds
2.5 Baths
2,415 SqFt
4 Beds
2.5 Baths
2,415 SqFt
Key Details
Property Type Single Family Home
Sub Type Single Family Residence
Listing Status Under Contract
Purchase Type For Sale
Square Footage 2,415 sqft
Price per Sqft $320
Subdivision Indian Head
MLS Listing ID 2504023R
Style Split Level
Bedrooms 4
Full Baths 2
Half Baths 1
Originating Board CJMLS API
Year Built 1971
Annual Tax Amount $14,269
Tax Year 2023
Lot Size 0.344 Acres
Acres 0.3444
Lot Dimensions 150.00 x 100.00
Property Description
Location
State NJ
County Middlesex
Zoning R3
Rooms
Basement Partial, Recreation Room, Storage Space, Utility Room
Dining Room Formal Dining Room
Kitchen Granite/Corian Countertops, Kitchen Island, Eat-in Kitchen
Interior
Interior Features Entrance Foyer, Kitchen, Laundry Room, Bath Half, Living Room, Dining Room, Family Room, 4 Bedrooms, Bath Full, Bath Main, None
Heating Forced Air
Cooling Central Air
Flooring Ceramic Tile, Wood
Fireplace false
Appliance Dishwasher, Dryer, Refrigerator, Range, Oven, Washer
Heat Source Natural Gas
Exterior
Exterior Feature Patio, Fencing/Wall, Yard
Garage Spaces 2.0
Fence Fencing/Wall
Pool In Ground
Utilities Available Electricity Connected, Natural Gas Connected
Roof Type Asphalt
Porch Patio
Building
Lot Description Near Shopping, See Remarks, Near Public Transit
Story 2
Sewer Public Sewer
Water Public
Architectural Style Split Level
Others
Senior Community no
Tax ID 0400633000000003
Ownership Fee Simple
Energy Description Natural Gas








