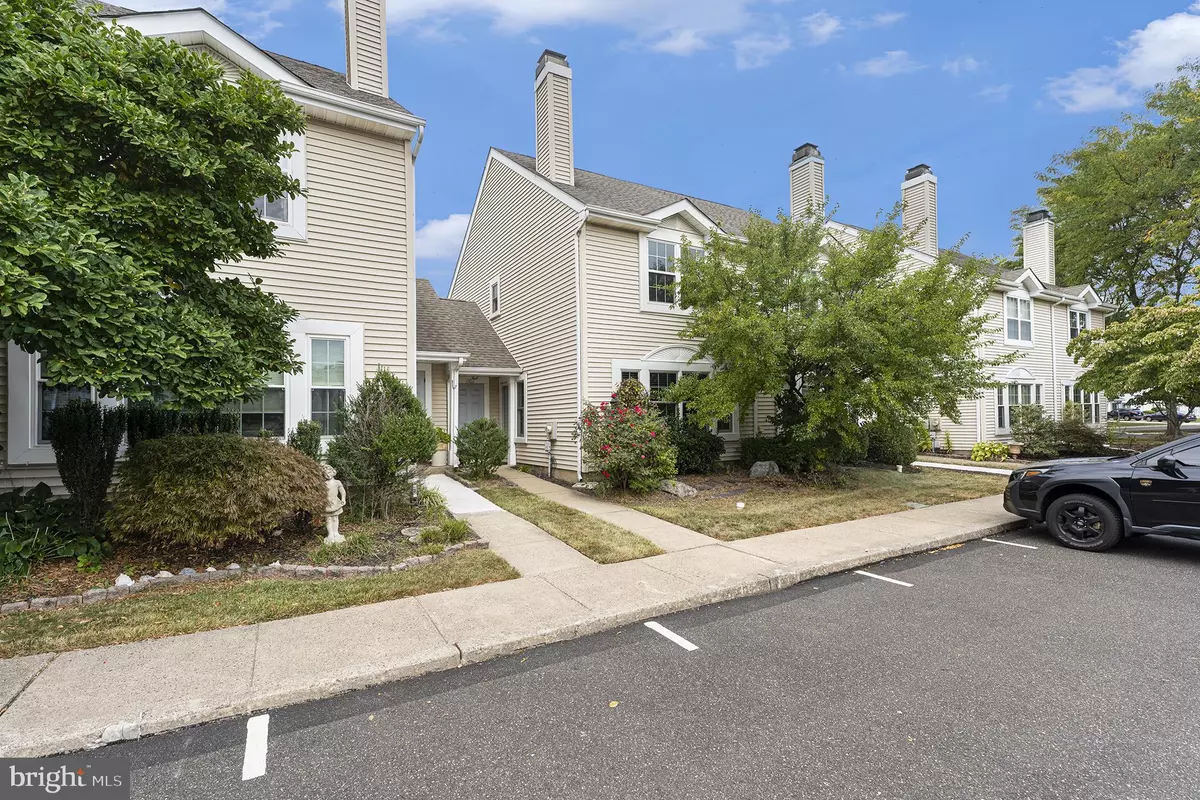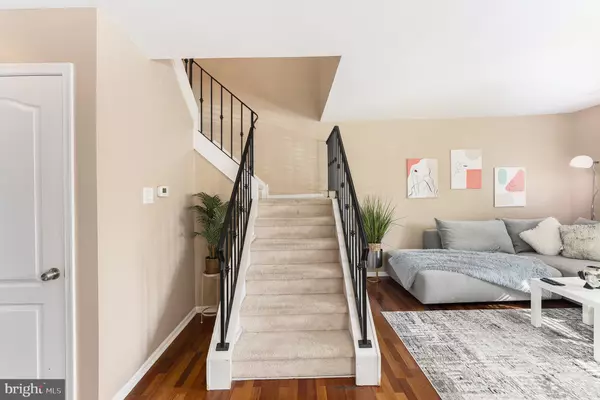
2 Beds
2 Baths
1,142 SqFt
2 Beds
2 Baths
1,142 SqFt
Key Details
Property Type Townhouse
Sub Type Interior Row/Townhouse
Listing Status Active
Purchase Type For Rent
Square Footage 1,142 sqft
Subdivision Gwynedd Pointe
MLS Listing ID PAMC2117266
Style Traditional
Bedrooms 2
Full Baths 1
Half Baths 1
HOA Y/N Y
Abv Grd Liv Area 1,142
Originating Board BRIGHT
Year Built 1992
Lot Size 1,650 Sqft
Acres 0.04
Lot Dimensions 22.00 x 75.00
Property Description
The eat-in kitchen is roomy - complete with a peninsula countertop and additional bar seating, as well as room for a dining table or a central home office. You’ll appreciate the generous storage options, including a pantry in the laundry room for easy organization.
With two large bedrooms featuring ample closets, vaulted ceilings, and ceiling fans, you'll have plenty of space to unwind. The updated bathrooms boast contemporary fixtures and finishes, making your daily routine seamless.
Enjoy the convenience of electric heating and cooking, complemented by central air to keep you comfortable year-round. This townhome beautifully balances style and functionality in a sought-after location, making it the perfect place to call home. First, last, and security ($2300) are due at lease signing. No pets, no smoking, and good credit are required. Don’t miss your chance to experience comfortable living in this lovely rental!
Location
State PA
County Montgomery
Area Montgomery Twp (10646)
Zoning RESIDENTIAL
Interior
Interior Features Bathroom - Tub Shower, Breakfast Area, Carpet, Ceiling Fan(s), Kitchen - Eat-In
Hot Water Electric
Heating Forced Air
Cooling Central A/C
Fireplaces Number 1
Fireplaces Type Wood
Inclusions washer, dryer and refrigerator
Equipment Built-In Microwave, Dishwasher, Disposal, Dryer - Electric, Oven/Range - Electric, Refrigerator, Washer
Furnishings No
Fireplace Y
Appliance Built-In Microwave, Dishwasher, Disposal, Dryer - Electric, Oven/Range - Electric, Refrigerator, Washer
Heat Source Electric
Laundry Main Floor
Exterior
Water Access N
Accessibility None
Garage N
Building
Story 2
Foundation Slab
Sewer Public Sewer
Water Public
Architectural Style Traditional
Level or Stories 2
Additional Building Above Grade, Below Grade
New Construction N
Schools
Elementary Schools Gwyn-Nor
Middle Schools Pennbrook
High Schools North Penn Senior
School District North Penn
Others
Pets Allowed N
HOA Fee Include Common Area Maintenance,Lawn Maintenance,Trash
Senior Community No
Tax ID 46-00-01731-267
Ownership Other
SqFt Source Assessor
Miscellaneous HOA/Condo Fee








