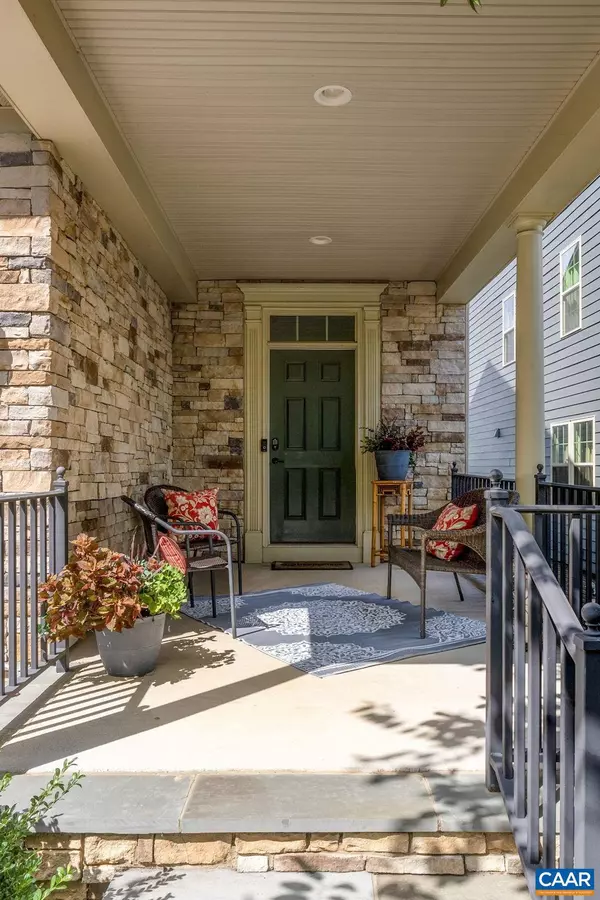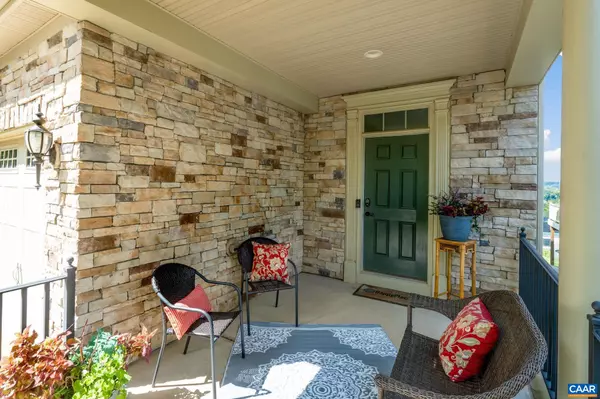
4 Beds
4 Baths
3,644 SqFt
4 Beds
4 Baths
3,644 SqFt
Key Details
Property Type Single Family Home
Sub Type Detached
Listing Status Active
Purchase Type For Sale
Square Footage 3,644 sqft
Price per Sqft $253
Subdivision None Available
MLS Listing ID 656623
Style Craftsman
Bedrooms 4
Full Baths 3
Half Baths 1
Condo Fees $70
HOA Fees $430/qua
HOA Y/N Y
Abv Grd Liv Area 2,634
Originating Board CAAR
Year Built 2018
Annual Tax Amount $7,052
Tax Year 2024
Lot Size 4,356 Sqft
Acres 0.1
Property Description
Location
State VA
County Albemarle
Zoning NMD
Rooms
Other Rooms Dining Room, Kitchen, Family Room, Foyer, Breakfast Room, Great Room, Laundry, Office, Recreation Room, Utility Room, Bonus Room, Full Bath, Half Bath, Additional Bedroom
Basement Fully Finished, Full, Heated, Interior Access, Outside Entrance, Partially Finished, Walkout Level
Interior
Heating Central, Forced Air
Cooling Energy Star Cooling System, Central A/C
Flooring Carpet, Ceramic Tile
Fireplaces Type Gas/Propane, Fireplace - Glass Doors
Equipment Dryer, Washer, Energy Efficient Appliances, ENERGY STAR Clothes Washer, ENERGY STAR Dishwasher, ENERGY STAR Refrigerator
Fireplace N
Window Features Insulated,ENERGY STAR Qualified
Appliance Dryer, Washer, Energy Efficient Appliances, ENERGY STAR Clothes Washer, ENERGY STAR Dishwasher, ENERGY STAR Refrigerator
Heat Source Natural Gas
Exterior
Amenities Available Club House, Tot Lots/Playground, Swimming Pool
View Mountain, Panoramic, Other
Roof Type Architectural Shingle
Accessibility None
Garage N
Building
Story 2
Foundation Concrete Perimeter, Slab
Sewer Public Sewer
Water Public
Architectural Style Craftsman
Level or Stories 2
Additional Building Above Grade, Below Grade
Structure Type 9'+ Ceilings
New Construction N
Schools
Elementary Schools Stone-Robinson
Middle Schools Burley
High Schools Monticello
School District Albemarle County Public Schools
Others
HOA Fee Include Common Area Maintenance,Insurance,Pool(s),Management,Reserve Funds,Trash,Lawn Maintenance
Ownership Other
Security Features Security System,Smoke Detector
Special Listing Condition Standard








