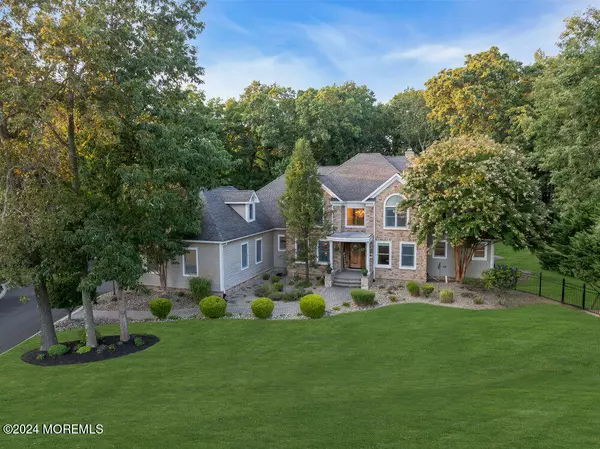
5 Beds
6 Baths
5,205 SqFt
5 Beds
6 Baths
5,205 SqFt
Key Details
Property Type Single Family Home
Sub Type Single Family Residence
Listing Status Pending
Purchase Type For Sale
Square Footage 5,205 sqft
Price per Sqft $307
Municipality Toms River Twp (TOM)
MLS Listing ID 22426066
Style Custom,Colonial
Bedrooms 5
Full Baths 3
Half Baths 3
HOA Y/N No
Originating Board MOREMLS (Monmouth Ocean Regional REALTORS®)
Year Built 2003
Annual Tax Amount $15,972
Tax Year 2023
Lot Size 1.380 Acres
Acres 1.38
Property Description
The spacious kitchen is a chef's dream, offering a large center island, 42-inch solid wood cabinetry, Granite counters, Breakfast Nook, Porcelain tile flooring and ample space for culinary creativity. All Stainless-Steel Appliances including a 48" commercial stove w/double oven and hood with pot filler and infrared warming lights. Off the Kitchen area it opens to the Living room which has a vaulted ceiling, porcelain tile flooring and Fanimation twin horizontal fans
The 1st-floor Owner's suite is a private retreat with dual walk-in closets and a luxurious master bath featuring vaulted ceiling w/skylight, dual sink vanity, & oversized walk-in shower w/pebble tile flooring, body sprayers and dual rain shower heads.
Huge 4 Car Garage w/built in shelving & direct access to the basement with oversized stairs. The basement is enormous featuring a huge soundproof Bonus room w/custom built bar and half bath.
Step outside into your backyard oasis, complete with a multi-tiered paver patio w/large Pergola, built in gas fire pit, heated inground pool with spa & water slide w/natural gas torches and cauldron, and beautifully landscaped surroundings. Property is fully fenced in w/14 zone irrigation system that runs on well and it backs up to unbuildable wooded buffer for the elementary school.
The exceptional attention to detail makes this home as practical as it is luxurious. Whether hosting gatherings or relaxing in your own private paradise, this home is a rare opportunity for the discerning buyer seeking elegance, comfort, and a truly one-of-a-kind living experience.
Location
State NJ
County Ocean
Area Brookside
Direction Brookside Drive to West Briar to Schoolhouse Lane
Rooms
Basement Ceilings - High, Full, Heated, Partially Finished, Walk-Out Access
Interior
Interior Features Attic, Attic - Pull Down Stairs, Balcony, Bonus Room, Built-Ins, Ceilings - 9Ft+ 1st Flr, Ceilings - 9Ft+ 2nd Flr, Dec Molding, Home Theater Equip, Laundry Tub, Security System, Skylight, Wet Bar, Breakfast Bar, Eat-in Kitchen, Recessed Lighting
Heating Radiant, 3+ Zoned Heat
Cooling Central Air, 3+ Zoned AC
Flooring Porcelain, Ceramic Tile, Granite, Laminate, Marble, Other
Fireplaces Number 1
Inclusions Outdoor Lighting, Washer, Window Treatments, Swing Set, Blinds/Shades, Ceiling Fan(s), Dishwasher, Dryer, Light Fixtures, Microwave, Security System, Stove, Stove Hood, Refrigerator, Garbage Disposal, Garage Door Opener, Gas Cooking
Fireplace Yes
Window Features Insulated Windows
Exterior
Exterior Feature Balcony, BBQ, Fence, Outbuilding, Patio, Porch - Open, Security System, Shed, Sprinkler Under, Storage, Swimming, Swingset, Porch - Covered, Lighting
Parking Features Asphalt, Double Wide Drive, Driveway, Direct Access, Oversized, Workshop in Garage
Garage Spaces 4.0
Pool Heated, In Ground, Pool Equipment, With Spa, Vinyl
Roof Type Timberline
Garage Yes
Building
Lot Description Back to Woods, Cul-De-Sac, Fenced Area, Irregular Lot, Oversized
Story 2
Sewer Public Sewer
Water Public, Well
Architectural Style Custom, Colonial
Level or Stories 2
Structure Type Balcony,BBQ,Fence,Outbuilding,Patio,Porch - Open,Security System,Shed,Sprinkler Under,Storage,Swimming,Swingset,Porch - Covered,Lighting
Others
Senior Community No
Tax ID 08-00693-0000-00024-07








