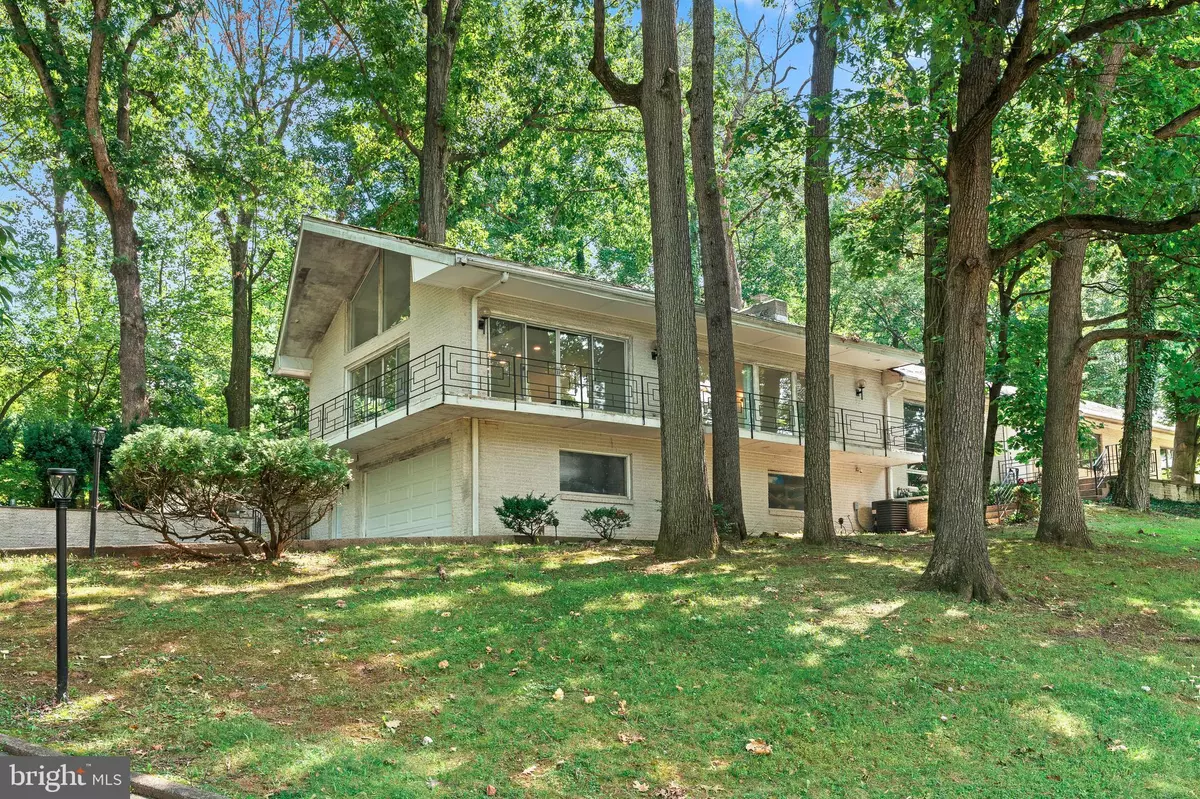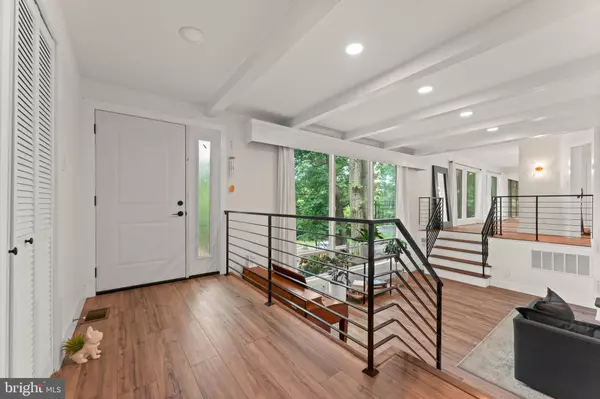
5 Beds
5 Baths
3,800 SqFt
5 Beds
5 Baths
3,800 SqFt
Key Details
Property Type Single Family Home
Sub Type Detached
Listing Status Active
Purchase Type For Sale
Square Footage 3,800 sqft
Price per Sqft $230
Subdivision Justa Farms
MLS Listing ID PAMC2114750
Style Raised Ranch/Rambler
Bedrooms 5
Full Baths 3
Half Baths 2
HOA Y/N N
Abv Grd Liv Area 3,800
Originating Board BRIGHT
Year Built 1970
Annual Tax Amount $14,117
Tax Year 2023
Lot Size 0.778 Acres
Acres 0.78
Lot Dimensions 154.00 x 0.00
Property Description
To the left, discover the inviting sunken living room, a perfect space to unwind with a cozy gas fireplace and sleek luxury vinyl flooring that extends throughout the home. To the right, the heart of the home beckons—a chef's dream kitchen designed for both style and functionality. Enjoy mornings in the bright breakfast area, surrounded by pristine white cabinetry, a stunning quartz waterfall island, and a top-of-the-line 6-burner Forno stove. Skylights flood the space with natural light, creating an airy ambiance that connects seamlessly to the backyard.
Step outside to find your own private oasis—an inground pool, nestled in the privacy of your wooded backyard. Whether you’re hosting summer gatherings or simply enjoying a quiet day by the pool, this outdoor space offers the perfect blend of relaxation and seclusion.
The main floor also boasts a luxurious primary suite, your personal haven, featuring a spacious walk-in closet, a warm gas fireplace, and access to a private balcony overlooking the serene backyard. The en-suite bathroom is a true spa experience, complete with a soaking tub, double sink vanity, and a separate stall shower.
Three additional generously sized bedrooms on this level offer comfort and style, each outfitted with luxury vinyl flooring, recessed lighting, and ceiling fans. A guest suite with a walk-in closet and attached bathroom, featuring tile flooring, a soaking tub, and a double sink vanity, ensures that visitors feel at home.
But the surprises don’t end there—a vaulted sunroom, filled with possibilities, could serve as a library, office, or cozy den. Ascend the spiral staircase to a charming loft area, perfect for a quiet retreat. The lower level is designed for versatility, currently serving as additional living space but easily adaptable to a media room or any other need. This level also includes a laundry area and a convenient half bathroom.
This home has central air throughout, has been remodeled to perfection, offering abundant space to grow, personalize, and make your own. Plus, the additional lot presents an exciting opportunity, whether you choose to expand or enjoy the views. Additional lot of .77 is for sale for $200,000.
All you need to do is move in and start enjoying the luxury and convenience of this modern suburban gem. Don’t miss the chance to make this dream home your reality—contact us today for more details!
Location
State PA
County Montgomery
Area Lower Moreland Twp (10641)
Zoning RESIDENTIAL
Rooms
Basement Fully Finished
Main Level Bedrooms 5
Interior
Hot Water Natural Gas
Heating Forced Air
Cooling Wall Unit
Fireplaces Number 1
Fireplace Y
Heat Source Natural Gas
Exterior
Parking Features Additional Storage Area
Garage Spaces 3.0
Pool In Ground
Water Access N
Accessibility None
Total Parking Spaces 3
Garage Y
Building
Story 2
Foundation Block
Sewer Public Sewer
Water Public
Architectural Style Raised Ranch/Rambler
Level or Stories 2
Additional Building Above Grade, Below Grade
New Construction N
Schools
School District Lower Moreland Township
Others
Senior Community No
Tax ID 41-00-03808-003
Ownership Fee Simple
SqFt Source Assessor
Special Listing Condition Standard








