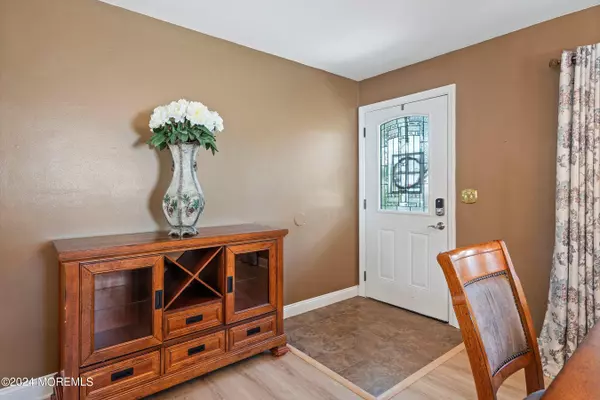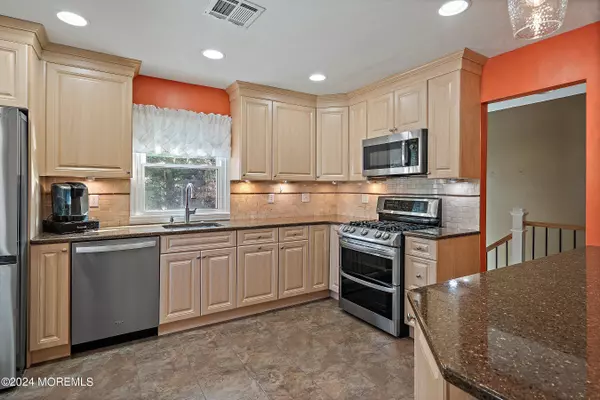
5 Beds
2 Baths
1,920 SqFt
5 Beds
2 Baths
1,920 SqFt
Key Details
Property Type Single Family Home
Sub Type Single Family Residence
Listing Status Active
Purchase Type For Sale
Square Footage 1,920 sqft
Price per Sqft $278
Municipality Toms River Twp (TOM)
Subdivision Toms River
MLS Listing ID 22424317
Style Raised Ranch
Bedrooms 5
Full Baths 2
HOA Y/N No
Originating Board MOREMLS (Monmouth Ocean Regional REALTORS®)
Year Built 1973
Annual Tax Amount $4,504
Tax Year 2023
Lot Size 7,840 Sqft
Acres 0.18
Lot Dimensions 80 x 100
Property Description
This home offers the perfect blend of comfort & style. When you arrive, you're met with the meticulously manicured and inviting front lawn. Step inside to your formal dining room and kitchen, with 3 BRs and 1 Bath upstairs. Downstairs you'll find a large inviting family room with a gas fireplace, 2 BR's and another bathroom. A true highlight of this home is the backyard oasis. Step outside and find a spacious deck for outside dining, a pool & deck for swimming and sunbathing and there's another area for quietly relaxing. Book your private tour today.
Location
State NJ
County Ocean
Area East Dover
Direction GSP exit 82 East onto Route 37 heading towards Seaside Heights down to Garfield Ave U-turn Take Garfield ave down to South St. go left.
Rooms
Basement None
Interior
Interior Features Attic - Pull Down Stairs, Security System, Recessed Lighting
Heating Forced Air, 2 Zoned Heat
Cooling 2 Zoned AC
Flooring Ceramic Tile, Laminate, Wood
Inclusions Washer, Dishwasher, Dryer, Light Fixtures, Security System, Refrigerator
Fireplace No
Exterior
Exterior Feature Deck, Fence, Security System, Shed, Sprinkler Under
Parking Features Asphalt, Driveway, Off Street
Pool Above Ground, Pool Equipment
Roof Type Shingle
Garage No
Building
Story 2
Sewer Public Sewer
Architectural Style Raised Ranch
Level or Stories 2
Structure Type Deck,Fence,Security System,Shed,Sprinkler Under
New Construction No
Schools
Middle Schools Tr Intr East
High Schools Toms River East
Others
Senior Community No
Tax ID 08-01082-14-00027








