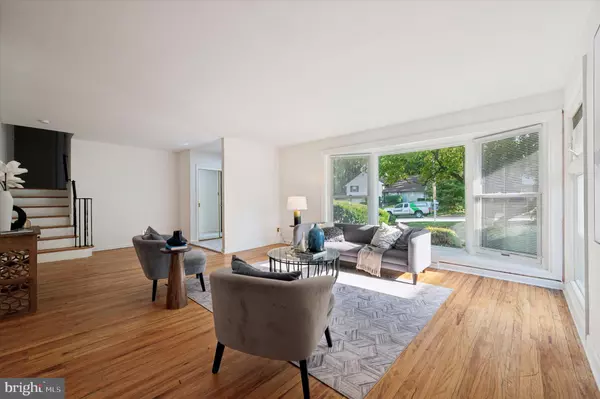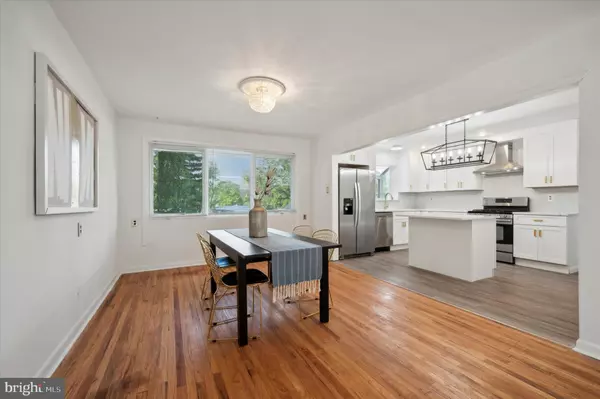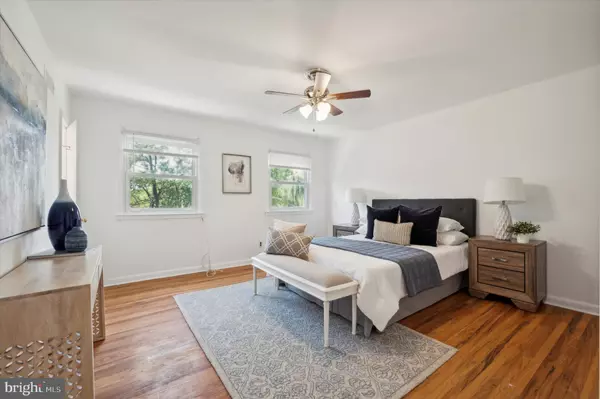
5 Beds
5 Baths
2,742 SqFt
5 Beds
5 Baths
2,742 SqFt
Key Details
Property Type Single Family Home
Sub Type Detached
Listing Status Active
Purchase Type For Sale
Square Footage 2,742 sqft
Price per Sqft $200
Subdivision Glenside
MLS Listing ID PAMC2114610
Style Split Level
Bedrooms 5
Full Baths 3
Half Baths 2
HOA Y/N N
Abv Grd Liv Area 2,070
Originating Board BRIGHT
Year Built 1956
Annual Tax Amount $10,600
Tax Year 2024
Lot Size 0.324 Acres
Acres 0.32
Lot Dimensions 100.00 x 0.00
Property Description
Location
State PA
County Montgomery
Area Cheltenham Twp (10631)
Zoning RESIDENTIAL
Rooms
Other Rooms In-Law/auPair/Suite, Bonus Room, Additional Bedroom
Basement Fully Finished
Interior
Interior Features Bathroom - Tub Shower, Cedar Closet(s), Ceiling Fan(s), Floor Plan - Open, Entry Level Bedroom, Primary Bath(s), Wood Floors
Hot Water Natural Gas
Heating Forced Air
Cooling Central A/C
Flooring Hardwood
Equipment Dishwasher, Oven/Range - Gas, Range Hood, Refrigerator, Stainless Steel Appliances
Fireplace N
Appliance Dishwasher, Oven/Range - Gas, Range Hood, Refrigerator, Stainless Steel Appliances
Heat Source Natural Gas
Laundry Lower Floor
Exterior
Garage Spaces 3.0
Water Access N
Roof Type Shingle
Accessibility None
Total Parking Spaces 3
Garage N
Building
Story 5
Foundation Brick/Mortar
Sewer Public Sewer
Water Public
Architectural Style Split Level
Level or Stories 5
Additional Building Above Grade, Below Grade
New Construction N
Schools
High Schools Cheltenham
School District Cheltenham
Others
Senior Community No
Tax ID 31-00-13633-007
Ownership Fee Simple
SqFt Source Assessor
Acceptable Financing Cash, Conventional
Listing Terms Cash, Conventional
Financing Cash,Conventional
Special Listing Condition Standard








